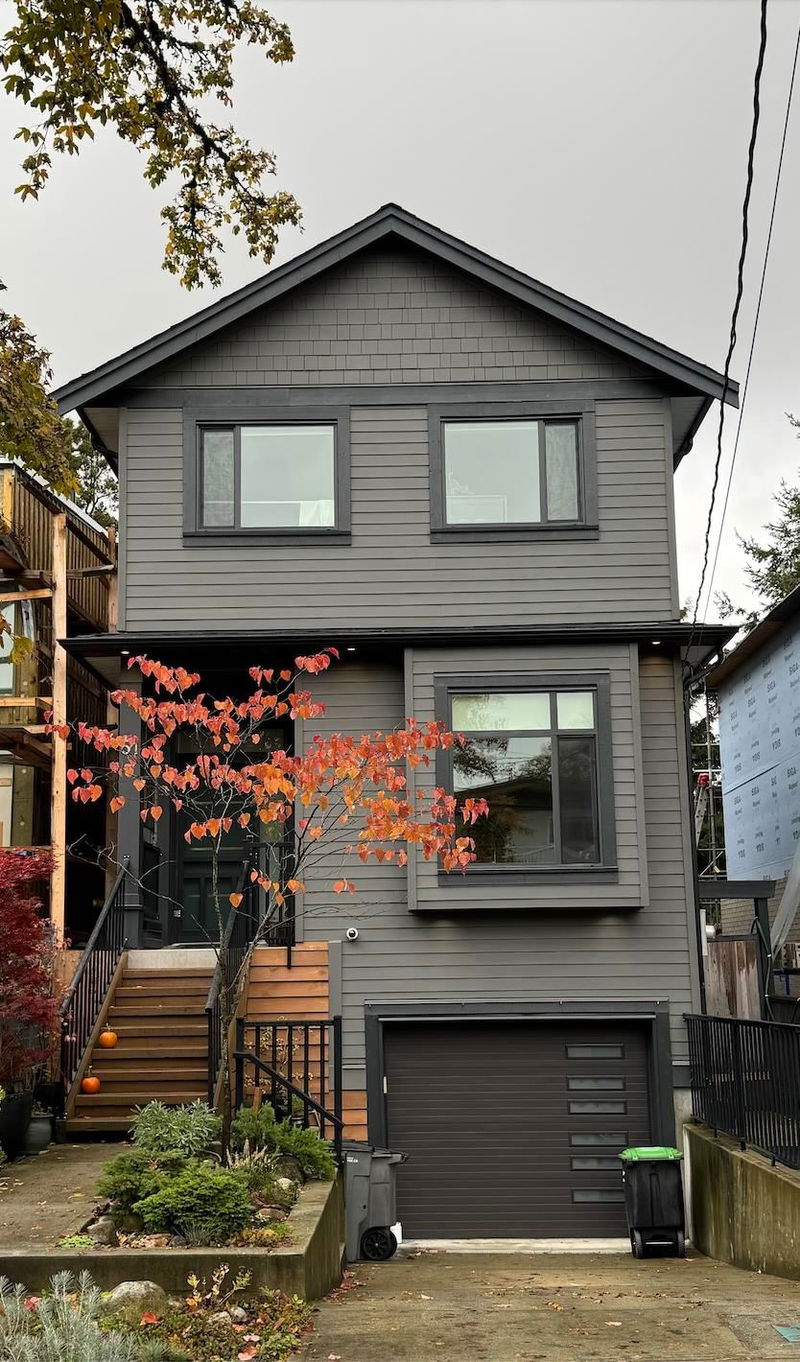Caractéristiques principales
- MLS® #: R2937465
- ID de propriété: SIRC2138304
- Type de propriété: Résidentiel, Maison unifamiliale détachée
- Aire habitable: 1 751 pi.ca.
- Grandeur du terrain: 0,06 ac
- Construit en: 2017
- Chambre(s) à coucher: 3
- Salle(s) de bain: 3+1
- Stationnement(s): 2
- Inscrit par:
- RE/MAX Select Properties
Description de la propriété
West of Main 2017 built home with all the amenities that Hillcrest Community Centre and Main St have to offer. 1/2 a block to Wolfe Elementary School and walk to Canada Line. 3 bedrooms up with opening skylights and radiant floor heating throughout. Eat in kitchen and family room with gas fireplace, 10' ceilings and maple hardwood floors. Down features laundry room, single car garage and either a media room or bachelor accommodation. Low maintenance back yard with garden shed.
Pièces
- TypeNiveauDimensionsPlancher
- SalonEn dessous12' x 16' 6"Autre
- FoyerPrincipal3' 5" x 6' 2"Autre
- Salle à mangerPrincipal9' 3" x 11' 6"Autre
- CuisinePrincipal8' 6" x 11' 11"Autre
- SalonPrincipal12' 3.9" x 12' 6"Autre
- Chambre à coucher principaleAu-dessus9' 9.9" x 10' 8"Autre
- Penderie (Walk-in)Au-dessus5' 6.9" x 5' 9.9"Autre
- Chambre à coucherAu-dessus8' 6.9" x 9' 9.6"Autre
- Chambre à coucherAu-dessus8' 8" x 10' 5"Autre
- Salle de lavageEn dessous4' 8" x 6' 8"Autre
Agents de cette inscription
Demandez plus d’infos
Demandez plus d’infos
Emplacement
51 27th Avenue E, Vancouver, British Columbia, V5V 2K2 Canada
Autour de cette propriété
En savoir plus au sujet du quartier et des commodités autour de cette résidence.
Demander de l’information sur le quartier
En savoir plus au sujet du quartier et des commodités autour de cette résidence
Demander maintenantCalculatrice de versements hypothécaires
- $
- %$
- %
- Capital et intérêts 0
- Impôt foncier 0
- Frais de copropriété 0

