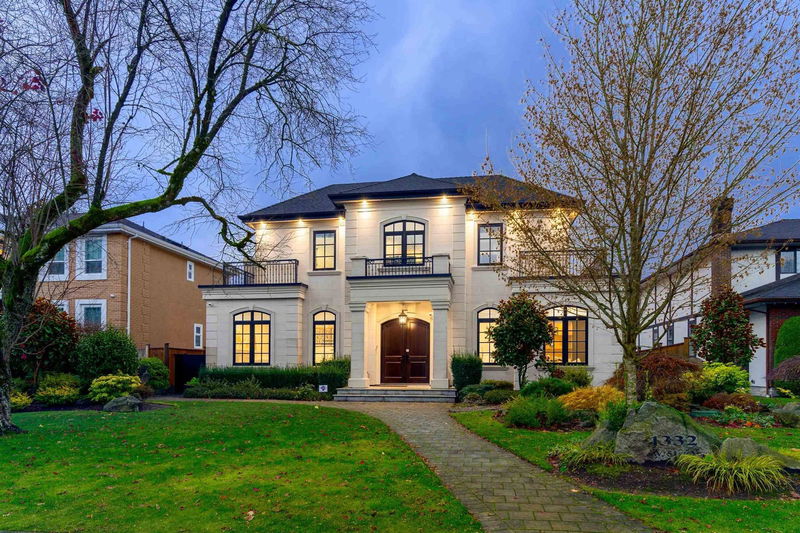Caractéristiques principales
- MLS® #: R2936556
- ID de propriété: SIRC2133954
- Type de propriété: Résidentiel, Maison unifamiliale détachée
- Aire habitable: 4 883 pi.ca.
- Grandeur du terrain: 0,17 ac
- Construit en: 2017
- Chambre(s) à coucher: 5
- Salle(s) de bain: 6+1
- Stationnement(s): 6
- Inscrit par:
- RE/MAX Crest Realty
Description de la propriété
Welcome to this custom build spectacular house located at the Prime South Granville neighborhood, stunning in the huge lot(63x120) and offers almost 4900sq ft living space. the wonderful and functional layout include 5 bedrooms and 7 bathroom. This home has top quality craftsmanship and design with 9 zones heating. Bright & 11' main level ceiling, features including gourmet kitchen with wok kitchen with Highend supplies, hardwood flooring. Lovely garden and landscaping. Very convenience and wonderful location, close to everything you need: Oakridge Mall, public transit, Montgomery Park, and private schools. 10mins drive to downtown Vancouver, Burnaby, Richmond and YVR airport. School catchment: Sir William Osler Elementary & Churchill Secondary. A MUST SEE!
Pièces
- TypeNiveauDimensionsPlancher
- Chambre à coucher principaleAu-dessus13' 9.6" x 16' 3"Autre
- Penderie (Walk-in)Au-dessus5' 8" x 10' 2"Autre
- Chambre à coucherAu-dessus10' 8" x 12' 11"Autre
- Chambre à coucherAu-dessus11' 6.9" x 11' 6.9"Autre
- Chambre à coucherAu-dessus13' 11" x 11' 5"Autre
- Salle de loisirsEn dessous13' 5" x 20' 9"Autre
- Salle de loisirsEn dessous13' 6.9" x 16' 9.6"Autre
- Média / DivertissementEn dessous16' 11" x 19' 11"Autre
- BarEn dessous8' 8" x 14' 5"Autre
- Cave à vinEn dessous3' x 18'Autre
- SalonPrincipal15' 9.6" x 17' 3.9"Autre
- Salle de lavageEn dessous6' 9.6" x 8' 9.6"Autre
- ServiceEn dessous6' 9.6" x 8' 5"Autre
- RangementEn dessous3' x 4' 3.9"Autre
- SaunaEn dessous3' 11" x 7' 9.6"Autre
- Chambre à coucherEn dessous12' 5" x 13' 3"Autre
- Salle familialePrincipal13' 6" x 15' 6.9"Autre
- Salle à mangerPrincipal11' 6.9" x 11' 11"Autre
- CuisinePrincipal9' 9.6" x 14' 6.9"Autre
- Salle à mangerPrincipal5' 5" x 10' 9.6"Autre
- VestibulePrincipal4' 8" x 5' 11"Autre
- Cuisine wokPrincipal5' 11" x 13' 5"Autre
- Bureau à domicilePrincipal10' 6.9" x 12' 11"Autre
- FoyerPrincipal12' x 13' 9"Autre
Agents de cette inscription
Demandez plus d’infos
Demandez plus d’infos
Emplacement
1332 51st Avenue W, Vancouver, British Columbia, V6P 1C7 Canada
Autour de cette propriété
En savoir plus au sujet du quartier et des commodités autour de cette résidence.
Demander de l’information sur le quartier
En savoir plus au sujet du quartier et des commodités autour de cette résidence
Demander maintenantCalculatrice de versements hypothécaires
- $
- %$
- %
- Capital et intérêts 0
- Impôt foncier 0
- Frais de copropriété 0

