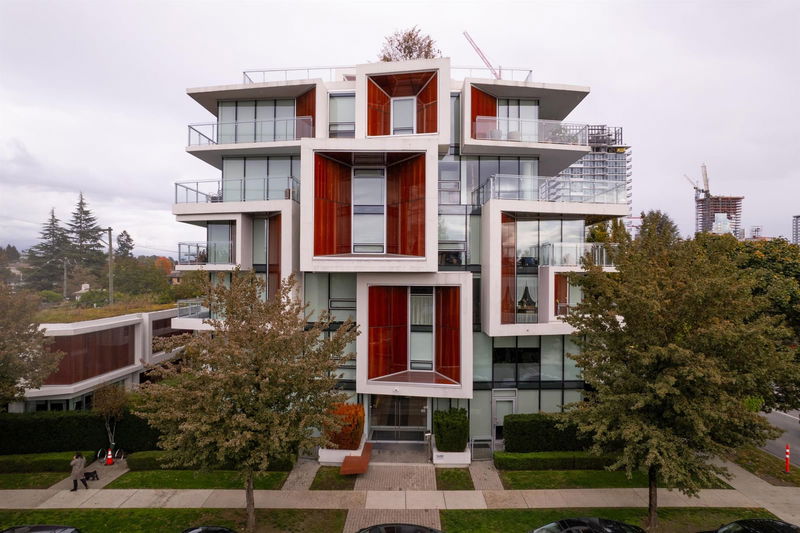Caractéristiques principales
- MLS® #: R2936048
- ID de propriété: SIRC2131391
- Type de propriété: Résidentiel, Condo
- Aire habitable: 1 511 pi.ca.
- Construit en: 2017
- Chambre(s) à coucher: 3
- Salle(s) de bain: 2
- Stationnement(s): 2
- Inscrit par:
- Macdonald Realty Westmar
Description de la propriété
Aperture living in the most desirable Westside area across Oakridge Mall. The building exteriors, designed by architect Arno Matis, are inspired by iconic images of stacked timber and respond to the play of light. The floor-to-ceiling windows of each home are surrounded by frames- like apertures on a camera - that allow each home to receive maximum sun while minimizing glare. Interior features include hardwood flooring throughout, wood veneer cabinetry paired with quartz counter-tops, gourmet kitchen with Miele appliances package. Located near Oak Meadows Park and top schools like Eric Hamber. Groceries, coffee shops, and restaurants are all within walking distance. 2 parking & 1 locker. Move-in ready! OPEN HOUSE: 2:00-4:00, Saturday Nov 02
Pièces
- TypeNiveauDimensionsPlancher
- SalonPrincipal18' 2" x 15' 5"Autre
- Salle à mangerPrincipal9' x 19' 3.9"Autre
- Salle de lavagePrincipal10' 5" x 6' 3"Autre
- Garde-mangerPrincipal2' 5" x 3' 11"Autre
- CuisinePrincipal8' 6" x 13' 9"Autre
- Chambre à coucher principalePrincipal13' 9.6" x 18' 6"Autre
- Chambre à coucherPrincipal12' 3" x 10' 5"Autre
- Chambre à coucherPrincipal16' 9.6" x 11' 6"Autre
Agents de cette inscription
Demandez plus d’infos
Demandez plus d’infos
Emplacement
5688 Willow Street #701, Vancouver, British Columbia, V5Z 3S4 Canada
Autour de cette propriété
En savoir plus au sujet du quartier et des commodités autour de cette résidence.
Demander de l’information sur le quartier
En savoir plus au sujet du quartier et des commodités autour de cette résidence
Demander maintenantCalculatrice de versements hypothécaires
- $
- %$
- %
- Capital et intérêts 0
- Impôt foncier 0
- Frais de copropriété 0

