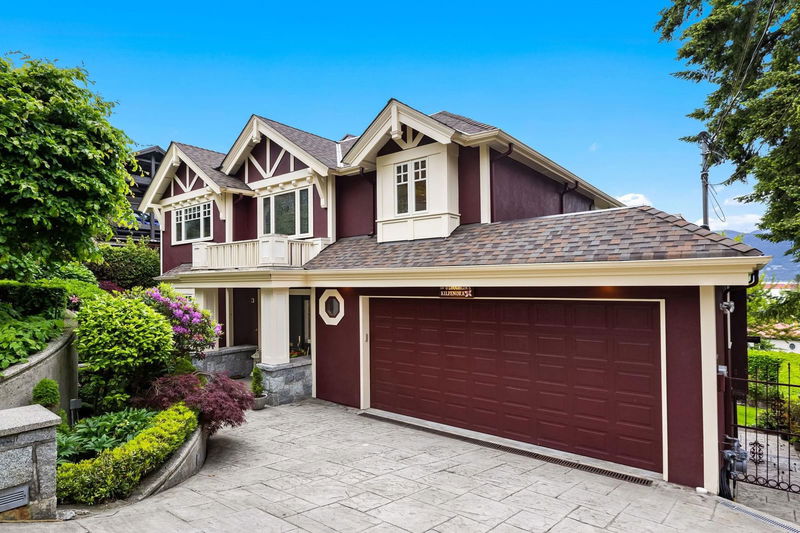Caractéristiques principales
- MLS® #: R2934780
- ID de propriété: SIRC2125231
- Type de propriété: Résidentiel, Maison unifamiliale détachée
- Aire habitable: 4 277 pi.ca.
- Grandeur du terrain: 0,17 ac
- Construit en: 1996
- Chambre(s) à coucher: 5
- Salle(s) de bain: 4+1
- Stationnement(s): 4
- Inscrit par:
- Macdonald Realty
Description de la propriété
Nestled in the prestigious & highly coveted North of 4th Point Grey Neighbourhood, this beautiful 4277 SF craftsman-style family home offers an unparalleled blend of practicality & elegance. Boasting 4 beds up, the home features expansive principal rooms that exude sophistication & charm. Highlights include 9ft ceilings, radiant heat, a spacious gourmet kitchen, 3 gas fireplaces, 2 car garage, heated driveway & lower level w/ a guest room, recreation room, media room & plenty of storage. Enjoy breathtaking ocean & mountain views creating a serene backdrop for everyday living. The flat backyard, spacious deck off the main floor and walk-out lower level provides ample space for family activities and entertaining. Don't miss the opportunity to own a piece of Vancouver's finest real estate.
Pièces
- TypeNiveauDimensionsPlancher
- PatioAu-dessus14' 5" x 8' 3.9"Autre
- Chambre à coucherAu-dessus11' 3" x 9' 8"Autre
- Chambre à coucherAu-dessus13' 3" x 11' 6.9"Autre
- Chambre à coucherAu-dessus12' 9.9" x 12' 9.9"Autre
- NidAu-dessus4' 11" x 11' 9.9"Autre
- Salle de lavageEn dessous11' 5" x 12' 3.9"Autre
- BoudoirEn dessous8' 11" x 7' 8"Autre
- ServiceEn dessous8' 3.9" x 7' 8"Autre
- Chambre à coucherEn dessous14' 2" x 12' 5"Autre
- Salle de loisirsEn dessous14' 5" x 19' 9.9"Autre
- FoyerPrincipal5' 9.6" x 9' 2"Autre
- Média / DivertissementEn dessous14' 9.6" x 15' 11"Autre
- PatioEn dessous13' 11" x 20' 9"Autre
- SalonPrincipal18' 3" x 12' 9.9"Autre
- Salle à mangerPrincipal18' 9.6" x 11' 6"Autre
- CuisinePrincipal14' 9" x 13' 6.9"Autre
- Salle à mangerPrincipal12' 9" x 9' 6"Autre
- Salle familialePrincipal16' 9.9" x 14' 9.6"Autre
- PatioPrincipal14' 3" x 19' 3.9"Autre
- VestibulePrincipal6' 3.9" x 6' 5"Autre
- Chambre à coucher principaleAu-dessus15' 9.6" x 14'Autre
Agents de cette inscription
Demandez plus d’infos
Demandez plus d’infos
Emplacement
4535 1st Avenue W, Vancouver, British Columbia, V6R 1H7 Canada
Autour de cette propriété
En savoir plus au sujet du quartier et des commodités autour de cette résidence.
Demander de l’information sur le quartier
En savoir plus au sujet du quartier et des commodités autour de cette résidence
Demander maintenantCalculatrice de versements hypothécaires
- $
- %$
- %
- Capital et intérêts 0
- Impôt foncier 0
- Frais de copropriété 0

