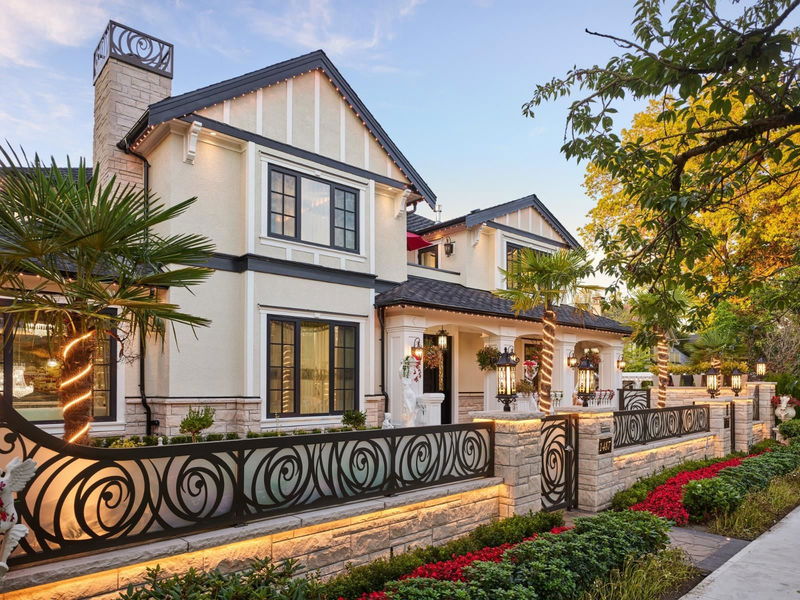Caractéristiques principales
- MLS® #: R2934168
- ID de propriété: SIRC2123730
- Type de propriété: Résidentiel, Maison unifamiliale détachée
- Aire habitable: 9 905 pi.ca.
- Grandeur du terrain: 0,38 ac
- Construit en: 2019
- Chambre(s) à coucher: 5+1
- Salle(s) de bain: 8+2
- Stationnement(s): 5
- Inscrit par:
- Royal Pacific Realty Corp.
Description de la propriété
A world-class, custom-built mansion by renowned Valentino in prestigious Shaughnessy. This luxurious residence, crafted with impeccable European aesthetics and the finest materials, features genuine marble stairs, Italian kitchen cabinets, and exquisite quartz and semi-precious stone countertops with captivating backlighting. High-end chandeliers with Egyptian crystals and raised bathroom vanities with subtle under-lighting enhance the opulence. Fully equipped with a state-of-the-art smart home system, elevator, theater room, sauna, and indoor pool with dynamic lighting. Outdoors, enjoy a beautifully landscaped garden with three marble fountains, a barbecue station, and a brick-burning pizza oven. A rare opportunity in a sought-after location and with redevelopment potential!
Pièces
- TypeNiveauDimensionsPlancher
- FoyerPrincipal11' 2" x 15' 8"Autre
- Chambre à coucher principaleAu-dessus17' 6" x 18' 2"Autre
- Penderie (Walk-in)Au-dessus8' 8" x 9'Autre
- Chambre à coucherAu-dessus14' x 16' 2"Autre
- Chambre à coucherAu-dessus14' x 17' 5"Autre
- Chambre à coucherAu-dessus12' 8" x 16'Autre
- Salle de loisirsSous-sol19' 5" x 20' 2"Autre
- Média / DivertissementSous-sol15' x 26' 11"Autre
- Salle de sportSous-sol15' 8" x 16' 3.9"Autre
- Cave à vinSous-sol7' x 8' 9.9"Autre
- SalonPrincipal17' 6" x 19'Autre
- Chambre à coucherSous-sol15' 8" x 16' 3.9"Autre
- Salle de lavageSous-sol9' 3.9" x 11'Autre
- Bain de vapeurSous-sol6' 3.9" x 11' 6"Autre
- SaunaSous-sol6' x 6' 3.9"Autre
- ServiceSous-sol8' 9.9" x 11' 2"Autre
- AutreSous-sol17' 6" x 48' 8"Autre
- Salle à mangerPrincipal12' 8" x 16' 3.9"Autre
- CuisinePrincipal15' 11" x 16' 2"Autre
- Cuisine wokPrincipal9' 3.9" x 13' 6"Autre
- Salle à mangerPrincipal11' x 19' 6"Autre
- Salle familialePrincipal16' 2" x 19'Autre
- Chambre à coucherPrincipal12' 9.6" x 14' 9.6"Autre
- Bureau à domicilePrincipal12' 6.9" x 14' 9.6"Autre
- BoudoirPrincipal7' 2" x 12' 6"Autre
Agents de cette inscription
Demandez plus d’infos
Demandez plus d’infos
Emplacement
1487 Minto Crescent, Vancouver, British Columbia, V6H 2J6 Canada
Autour de cette propriété
En savoir plus au sujet du quartier et des commodités autour de cette résidence.
Demander de l’information sur le quartier
En savoir plus au sujet du quartier et des commodités autour de cette résidence
Demander maintenantCalculatrice de versements hypothécaires
- $
- %$
- %
- Capital et intérêts 0
- Impôt foncier 0
- Frais de copropriété 0

