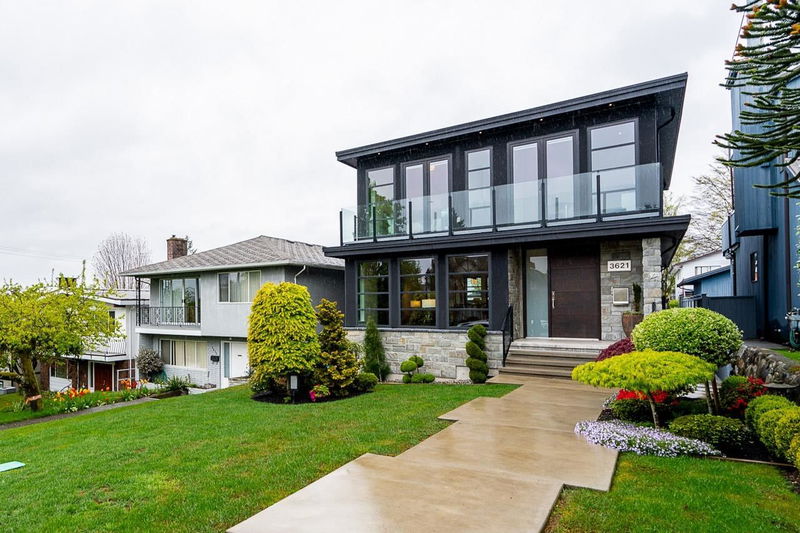Caractéristiques principales
- MLS® #: R2933212
- ID de propriété: SIRC2120161
- Type de propriété: Résidentiel, Maison unifamiliale détachée
- Aire habitable: 2 917 pi.ca.
- Grandeur du terrain: 0,09 ac
- Construit en: 2017
- Chambre(s) à coucher: 4+3
- Salle(s) de bain: 5+1
- Stationnement(s): 2
- Inscrit par:
- RE/MAX Crest Realty
Description de la propriété
Don't miss out on this remarkable opportunity! Discover an exquisite newer home boasting breathtaking views of the inlet and mountains, nestled in the sought-after Sunrise neighborhood. This three-level residence with custom touches throughout is a true gem. Experience the open-concept main level, featuring a radiant south-facing great room with an elegant granite f/p and a gourmet kitchen equipped with top-notch appliances including a Wolf stove, convection steam oven, and sub-zero fridge. Upstairs, luxurious primary bedroom alongside two additional bedrooms, with a fourth bedroom featuring an ensuite in the basement. Security System. Additionally, a fantastic investment with a 2-bedroom basement suite and a 475 sq ft one-bedroom lane home. Perfectly situated near New Brighton Park.
Pièces
- TypeNiveauDimensionsPlancher
- Chambre à coucherSous-sol12' 6" x 11' 9.6"Autre
- ServiceSous-sol6' 3.9" x 3' 9"Autre
- RangementSous-sol3' x 7'Autre
- SalonSous-sol8' 8" x 10' 11"Autre
- CuisineSous-sol6' 6" x 7' 9"Autre
- Chambre à coucherSous-sol10' 3" x 11' 2"Autre
- Chambre à coucherSous-sol9' 9.9" x 11' 2"Autre
- Salle de lavageSous-sol3' 2" x 2' 11"Autre
- SalonPrincipal10' 8" x 9' 9.6"Autre
- CuisinePrincipal7' 2" x 9' 9.6"Autre
- SalonPrincipal19' 8" x 14'Autre
- Chambre à coucherAu-dessus12' 8" x 7' 6.9"Autre
- Salle de lavageAu-dessus0' x 0'Autre
- Salle à mangerPrincipal17' 9.9" x 14' 9.6"Autre
- CuisinePrincipal13' 11" x 10' 11"Autre
- Salle de lavagePrincipal2' 9.9" x 5' 2"Autre
- FoyerPrincipal8' 3" x 7' 8"Autre
- Chambre à coucher principaleAu-dessus13' 3" x 13' 9.9"Autre
- Penderie (Walk-in)Au-dessus7' 9.6" x 9' 6"Autre
- Chambre à coucherAu-dessus9' 8" x 13' 9.9"Autre
- Chambre à coucherAu-dessus12' 9.6" x 9' 9"Autre
Agents de cette inscription
Demandez plus d’infos
Demandez plus d’infos
Emplacement
3621 Cambridge Street, Vancouver, British Columbia, V5K 1M5 Canada
Autour de cette propriété
En savoir plus au sujet du quartier et des commodités autour de cette résidence.
Demander de l’information sur le quartier
En savoir plus au sujet du quartier et des commodités autour de cette résidence
Demander maintenantCalculatrice de versements hypothécaires
- $
- %$
- %
- Capital et intérêts 0
- Impôt foncier 0
- Frais de copropriété 0

