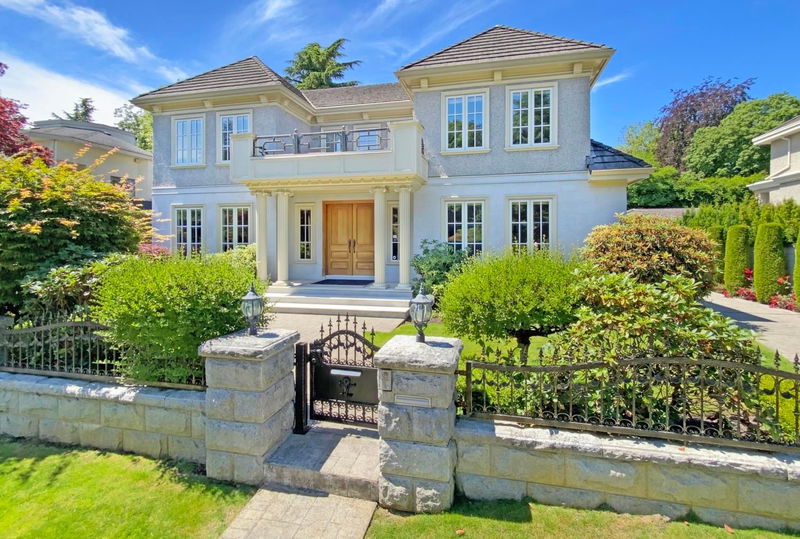Caractéristiques principales
- MLS® #: R2930307
- ID de propriété: SIRC2104191
- Type de propriété: Résidentiel, Maison unifamiliale détachée
- Aire habitable: 6 502 pi.ca.
- Grandeur du terrain: 0,25 ac
- Construit en: 2005
- Chambre(s) à coucher: 4+2
- Salle(s) de bain: 7+1
- Stationnement(s): 10
- Inscrit par:
- Royal Pacific Realty Corp.
Description de la propriété
This exquisite home, nestled on an 82.24' x 133.36' (10,968 sqft) lot in a tranquil cul-de-sac in South Granville, boasts over 6500 sqft of luxurious living space. The property features detailed crown molding throughout, a grand double-height foyer with tile flooring, a bright and inviting living room, spacious dining & family rooms, gourmet kitchen with an wok kitchen, radiant heating & A/C for optimal comfort. The upper level offers 4 generously sized bedrooms, all ensuites. Basement features a vast recreation room with wet bar, a luxurious theater room, a formal billiard room, 2 guest bedrooms, sauna & steam room. Gated driveway and 4 cars detached garage, along with a 466 sqft studio/maid's quarters. Few minutes walk to Churchill Sec & Laurier Elem School catchments. A must see!
Pièces
- TypeNiveauDimensionsPlancher
- Chambre à coucherAu-dessus13' 9" x 14' 11"Autre
- Chambre à coucherAu-dessus13' 3.9" x 14' 11"Autre
- Chambre à coucherAu-dessus13' 3" x 15' 5"Autre
- Média / DivertissementSous-sol14' 8" x 27' 2"Autre
- Salle de loisirsSous-sol20' 9.9" x 24' 9"Autre
- Salle de jeuxSous-sol15' 3.9" x 23' 9.6"Autre
- Chambre à coucherSous-sol13' 3" x 13' 9"Autre
- Chambre à coucherSous-sol12' 6" x 14' 6"Autre
- Salle de lavageSous-sol6' 6.9" x 12' 9"Autre
- SaunaSous-sol6' 9.6" x 7' 5"Autre
- SalonPrincipal13' 9" x 17' 6"Autre
- Bain de vapeurSous-sol4' 11" x 7' 6"Autre
- RangementSous-sol4' 9.9" x 9' 6"Autre
- ServiceSous-sol4' 8" x 4' 11"Autre
- Salle polyvalenteEn dessous15' 9.9" x 21' 2"Autre
- Salle à mangerPrincipal11' 11" x 14' 9.9"Autre
- CuisinePrincipal12' 9" x 14' 9.9"Autre
- Cuisine wokPrincipal7' x 9' 9.6"Autre
- Salle à mangerPrincipal13' 5" x 16' 9.9"Autre
- Salle familialePrincipal13' 11" x 15' 11"Autre
- Bureau à domicilePrincipal10' 11" x 12' 2"Autre
- Chambre à coucher principaleAu-dessus15' 9.6" x 16' 8"Autre
- Penderie (Walk-in)Au-dessus8' 3.9" x 9' 6"Autre
Agents de cette inscription
Demandez plus d’infos
Demandez plus d’infos
Emplacement
7123 Selkirk Street, Vancouver, British Columbia, V6P 6J4 Canada
Autour de cette propriété
En savoir plus au sujet du quartier et des commodités autour de cette résidence.
Demander de l’information sur le quartier
En savoir plus au sujet du quartier et des commodités autour de cette résidence
Demander maintenantCalculatrice de versements hypothécaires
- $
- %$
- %
- Capital et intérêts 0
- Impôt foncier 0
- Frais de copropriété 0

