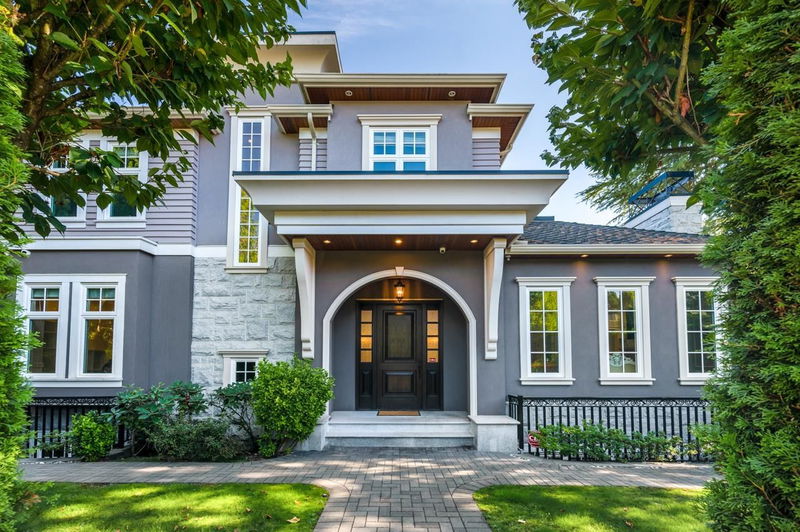Caractéristiques principales
- MLS® #: R2927569
- ID de propriété: SIRC2094184
- Type de propriété: Résidentiel, Maison unifamiliale détachée
- Aire habitable: 5 111 pi.ca.
- Grandeur du terrain: 8 276,40 pi.ca.
- Construit en: 2013
- Chambre(s) à coucher: 9
- Salle(s) de bain: 5+3
- Stationnement(s): 4
- Inscrit par:
- LeHomes Realty Premier
Description de la propriété
Situated in the corner lot of 8162 square feet with south facing backyard of one of Vancouver west's most prestigious South Cambie neighborhoods, this main house above 4 BEDROOM, bonus of two bedroom legal suite separated below, and a two bedroom laneway house (800 sq fts) This luxury and elegant home seamlessly blends timeless finishing & moderdesires. Full of details and appliances and much more. Close to Canada Line (Langara / W49 station & future W 57 station), Oakridge Center, Langara College and steps to Churchill Secondary (IB Programs).
Pièces
- TypeNiveauDimensionsPlancher
- Chambre à coucher principaleAu-dessus15' 8" x 14' 8"Autre
- Chambre à coucherAu-dessus11' 6" x 11' 9.9"Autre
- Chambre à coucherAu-dessus12' 3" x 12'Autre
- Chambre à coucherAu-dessus12' x 10' 8"Autre
- FoyerPrincipal12' x 9'Autre
- SalonPrincipal12' 6" x 16'Autre
- Salle familialePrincipal12' 3" x 16'Autre
- Salle à mangerPrincipal16' x 9'Autre
- CuisinePrincipal14' x 20'Autre
- Cuisine wokPrincipal11' x 7'Autre
- VestibulePrincipal9' 2" x 5' 8"Autre
- Pièce de loisirsPrincipal10' 3" x 9'Autre
- BureauPrincipal12' x 12'Autre
- CuisineEn dessous8' x 9'Autre
- Chambre à coucherEn dessous12' 9.6" x 13' 3.9"Autre
- Chambre à coucherEn dessous11' x 10'Autre
- Salle de loisirsEn dessous27' 6" x 15'Autre
- Média / DivertissementEn dessous11' 6" x 19' 8"Autre
- Chambre à coucherEn dessous9' 8" x 8'Autre
- Salle de lavageEn dessous7' 9" x 7'Autre
- Chambre à coucherAu-dessus9' x 10'Autre
- Chambre à coucherAu-dessus10' x 9'Autre
- CuisinePrincipal10' x 16'Autre
- SalonPrincipal9' 8" x 10'Autre
Agents de cette inscription
Demandez plus d’infos
Demandez plus d’infos
Emplacement
738 54th Avenue W, Vancouver, British Columbia, V6P 1M4 Canada
Autour de cette propriété
En savoir plus au sujet du quartier et des commodités autour de cette résidence.
- 22.48% 20 to 34 years
- 19.15% 35 to 49 years
- 18.78% 50 to 64 years
- 15.01% 65 to 79 years
- 8.29% 80 and over
- 4.59% 15 to 19
- 4.19% 10 to 14
- 3.88% 5 to 9
- 3.61% 0 to 4
- Households in the area are:
- 57.68% Single family
- 35.78% Single person
- 5.62% Multi person
- 0.92% Multi family
- $113,130 Average household income
- $52,776 Average individual income
- People in the area speak:
- 40.82% English
- 18.11% Mandarin
- 17.95% Yue (Cantonese)
- 5.9% English and non-official language(s)
- 4.27% Portuguese
- 3.51% Korean
- 2.72% Spanish
- 2.39% Iranian Persian
- 2.28% Russian
- 2.06% Hindi
- Housing in the area comprises of:
- 46.53% Apartment 5 or more floors
- 28.8% Apartment 1-4 floors
- 15.27% Single detached
- 5.14% Row houses
- 4.26% Duplex
- 0% Semi detached
- Others commute by:
- 31.71% Public transit
- 6.39% Other
- 1.96% Foot
- 0% Bicycle
- 29.59% Bachelor degree
- 27.28% High school
- 13.37% Post graduate degree
- 13.09% College certificate
- 9.3% Did not graduate high school
- 4.09% Trade certificate
- 3.28% University certificate
- The average air quality index for the area is 1
- The area receives 554.4 mm of precipitation annually.
- The area experiences 7.39 extremely hot days (27.08°C) per year.
Demander de l’information sur le quartier
En savoir plus au sujet du quartier et des commodités autour de cette résidence
Demander maintenantCalculatrice de versements hypothécaires
- $
- %$
- %
- Capital et intérêts 27 286 $ /mo
- Impôt foncier n/a
- Frais de copropriété n/a

