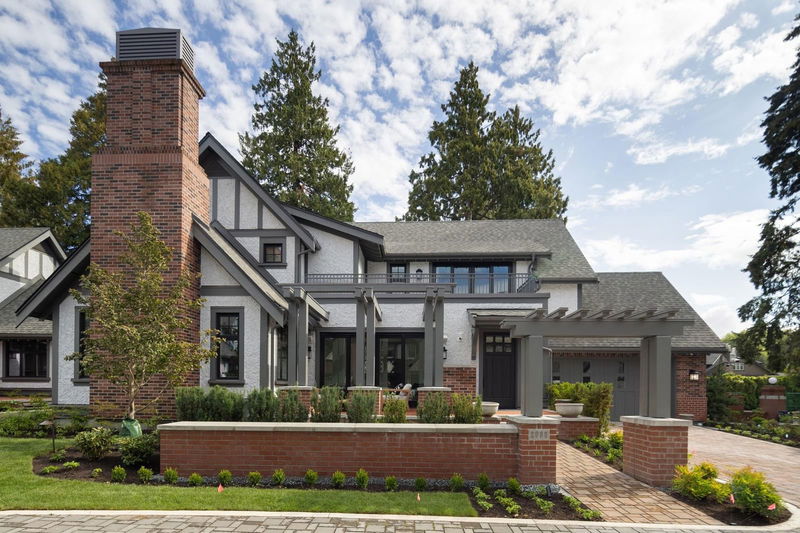Caractéristiques principales
- MLS® #: R2927731
- ID de propriété: SIRC2094041
- Type de propriété: Résidentiel, Maison unifamiliale détachée
- Aire habitable: 3 834 pi.ca.
- Grandeur du terrain: 0,13 ac
- Construit en: 2024
- Chambre(s) à coucher: 3
- Salle(s) de bain: 5
- Stationnement(s): 3
- Inscrit par:
- Rennie & Associates Realty Ltd.
Description de la propriété
Welcome to the EXCLUSIVE Residences at WILMAR. Stuart Howard Architects Designed and Interiors by Cecconi Simone, this BRAND NEW SHOW HOME is move-in ready. Over 3800 SF of generous modern interiors beautifully intertwined w/traditional Tudor Revival. This stately home offers 3 BEDS w/ensuites, office w/fireside deck, wok kitchen w/backyard gas BBQ & rec room perfect for movie & game nights! Primary w/sunny balcony, opulent ensuite/walk in closet & a hidden flex room. Wolf/SubZero appls, luxurious kitchen layout, elevator, smart home tech w/AC, lighting, sound & security, herringbone HW floors, elegant wall paneling, classic millwork & 2 car att garage. Prominent Southlands location close to top schools, UBC, parks/golf/shopping/dining, 10 min YVR & 20 to DT. OPEN HOUSE SUN, NOV 17, 2-4PM
Pièces
- TypeNiveauDimensionsPlancher
- Penderie (Walk-in)Au-dessus4' 9.9" x 20' 6"Autre
- Salle polyvalenteAu-dessus10' 3.9" x 12'Autre
- Chambre à coucherAu-dessus11' 6" x 12' 9.6"Autre
- Penderie (Walk-in)Au-dessus4' 9.9" x 5' 9.9"Autre
- Chambre à coucherAu-dessus11' 8" x 12' 9.6"Autre
- Penderie (Walk-in)Au-dessus4' 11" x 5' 9.9"Autre
- Salle de loisirsEn dessous16' x 27' 11"Autre
- ServiceEn dessous4' 11" x 7' 11"Autre
- Salle de lavageEn dessous6' 9.6" x 8' 3"Autre
- SalonPrincipal16' 8" x 22' 2"Autre
- Salle à mangerPrincipal6' x 16' 6.9"Autre
- CuisinePrincipal10' 2" x 16' 6.9"Autre
- Cuisine wokPrincipal5' 8" x 12' 2"Autre
- VestibulePrincipal8' 2" x 9' 3.9"Autre
- PatioPrincipal6' 2" x 11' 11"Autre
- BoudoirPrincipal8' 2" x 16' 11"Autre
- PatioPrincipal8' 9.6" x 14' 9.9"Autre
- Chambre à coucher principaleAu-dessus11' 6.9" x 13' 11"Autre
Agents de cette inscription
Demandez plus d’infos
Demandez plus d’infos
Emplacement
2066 Marine Drive SW, Vancouver, British Columbia, V6P 6B5 Canada
Autour de cette propriété
En savoir plus au sujet du quartier et des commodités autour de cette résidence.
Demander de l’information sur le quartier
En savoir plus au sujet du quartier et des commodités autour de cette résidence
Demander maintenantCalculatrice de versements hypothécaires
- $
- %$
- %
- Capital et intérêts 0
- Impôt foncier 0
- Frais de copropriété 0

