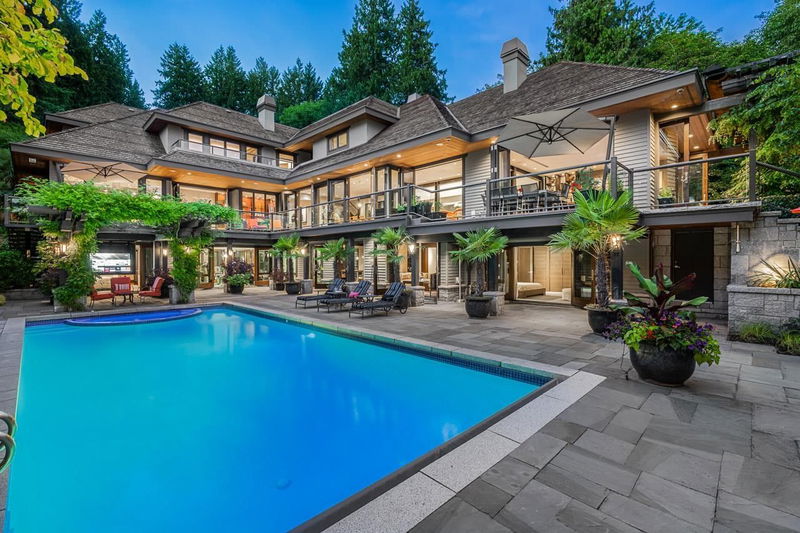Caractéristiques principales
- MLS® #: R2926260
- ID de propriété: SIRC2087703
- Type de propriété: Résidentiel, Maison unifamiliale détachée
- Aire habitable: 11 271 pi.ca.
- Grandeur du terrain: 2,28 ac
- Construit en: 1997
- Chambre(s) à coucher: 7
- Salle(s) de bain: 8+3
- Stationnement(s): 7
- Inscrit par:
- Engel & Volkers Vancouver
Description de la propriété
Between Vancouver’s exclusive Kerrisdale and Southlands neighbourhoods, this tranquil and expansive 7-bdrm, 11,200sqft home on ~2.4 acres of land provides the peace and quiet of the countryside with all the conveniences of city living. An immaculate grand foyer leads into an intimate sitting room and spectacular office that flows into the dining area which displays the true scale of this open concept, Juli Hodgson designed home. Massive entertainer’s kitchen features a 25ft long Corian island, top-of-the-line appliances & ample storage for the most seasoned chef. Luxury amenities continue below w/ a gym, games room w/ pool table, media room, wet bar and full spa w/ steam shower and infrared sauna. A private oasis, completed by an outdoor pool and tennis court, this is true luxury.
Pièces
- TypeNiveauDimensionsPlancher
- FoyerPrincipal10' 5" x 13' 6.9"Autre
- BoudoirPrincipal16' 9" x 16' 5"Autre
- Bureau à domicilePrincipal14' 9.6" x 20' 9.6"Autre
- CuisinePrincipal16' 9.9" x 30' 5"Autre
- Salle à mangerPrincipal13' x 11' 5"Autre
- Salle à mangerPrincipal17' x 29' 6"Autre
- Salle familialePrincipal24' 9.9" x 19' 6"Autre
- BibliothèquePrincipal28' 9" x 12' 11"Autre
- Bureau à domicilePrincipal13' 8" x 21' 8"Autre
- Salle de lavagePrincipal14' 9.6" x 13' 3.9"Autre
- Garde-mangerPrincipal19' 9.9" x 9' 9.6"Autre
- Chambre à coucher principaleAu-dessus19' 3.9" x 13' 3"Autre
- Penderie (Walk-in)Au-dessus7' 9.9" x 6' 3"Autre
- Penderie (Walk-in)Au-dessus8' 6" x 5' 9.6"Autre
- VestiaireAu-dessus14' 3" x 12' 6.9"Autre
- Chambre à coucherAu-dessus14' 9.6" x 15' 9"Autre
- Chambre à coucherAu-dessus14' x 14' 6.9"Autre
- Chambre à coucherAu-dessus13' 5" x 13' 9"Autre
- Chambre à coucherAu-dessus11' 9" x 15' 3"Autre
- Penderie (Walk-in)En dessous7' 9.9" x 5' 3.9"Autre
- Chambre à coucherEn dessous13' 3.9" x 16' 6"Autre
- Penderie (Walk-in)Au-dessus6' 11" x 5' 8"Autre
- ServiceEn dessous13' 11" x 8' 3"Autre
- SaunaEn dessous18' 3" x 11' 9.6"Autre
- Média / DivertissementEn dessous19' 9" x 23' 9.6"Autre
- Cave à vinEn dessous11' x 7' 11"Autre
- BarEn dessous10' 9.9" x 10' 5"Autre
- ServiceEn dessous16' 9.9" x 11' 9.6"Autre
- Salle de jeuxEn dessous13' x 23' 11"Autre
- RangementEn dessous25' 8" x 16' 3.9"Autre
- Chambre à coucherEn dessous17' 11" x 20' 3.9"Autre
- RangementEn dessous11' x 3' 6"Autre
- Salle de sportEn dessous20' 3" x 12' 11"Autre
- RangementPrincipal11' 9.9" x 7' 6.9"Autre
- RangementPrincipal6' 2" x 7' 5"Autre
- RangementPrincipal7' 5" x 9' 3.9"Autre
Agents de cette inscription
Demandez plus d’infos
Demandez plus d’infos
Emplacement
2870 Marine Drive SW, Vancouver, British Columbia, V6N 3X9 Canada
Autour de cette propriété
En savoir plus au sujet du quartier et des commodités autour de cette résidence.
Demander de l’information sur le quartier
En savoir plus au sujet du quartier et des commodités autour de cette résidence
Demander maintenantCalculatrice de versements hypothécaires
- $
- %$
- %
- Capital et intérêts 0
- Impôt foncier 0
- Frais de copropriété 0

