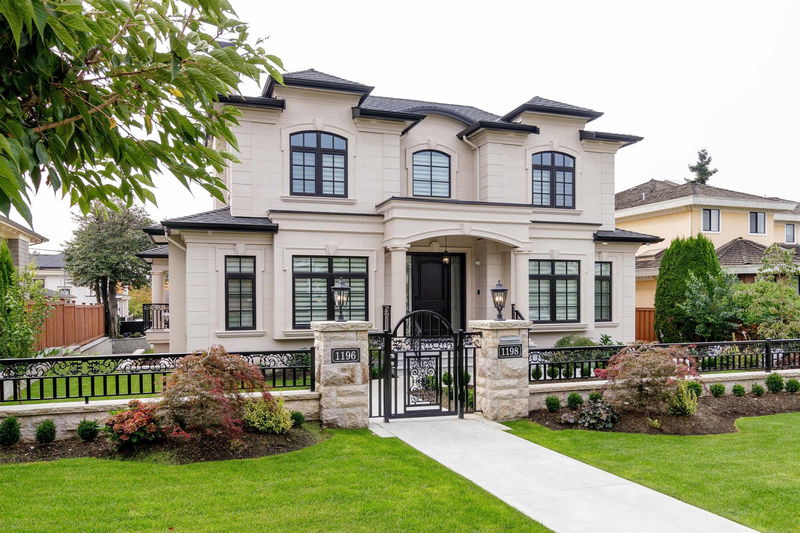Caractéristiques principales
- MLS® #: R2924919
- ID de propriété: SIRC2084850
- Type de propriété: Résidentiel, Maison unifamiliale détachée
- Aire habitable: 4 726 pi.ca.
- Grandeur du terrain: 7 840,80 pi.ca.
- Construit en: 2019
- Chambre(s) à coucher: 5+1
- Salle(s) de bain: 6+1
- Stationnement(s): 3
- Inscrit par:
- Royal Pacific Lions Gate Realty Ltd.
Description de la propriété
Gorgeous custom built executive home in South Granville neighborhood. 7,732 sq ft (63' x 122.8') huge lot with 5,445sq ft of luxurious living space, including total 5 bedrooms , 6 bath 4725 sqft Main house and 1 bdrm, 1bath 2 levels, 720 sqft laneway House. Exquisite craftsmanship, excellent floor plan, real marble on main floor, oak wood on upper floor and basement, gourmet kitchen with island & wok kitchen with top German brand Miele appliances.South facing backyard and master bedroom give you bright and warm feeling. Sauna Room Play Room, Flex Room,Recreation Room and Theater Room. The gorgeous technology smart home has extensive use of high-end crystal,wood panel, wallpaper,chandeliers, marble and granite.Beautiful landscaping and backyard for entertaining & BBQ.Must see.
Pièces
- TypeNiveauDimensionsPlancher
- SalonPrincipal15' 5" x 13' 6"Autre
- Salle à mangerPrincipal14' 6" x 9' 3.9"Autre
- FoyerPrincipal10' x 20' 3.9"Autre
- Salle familialePrincipal20' 3" x 13' 9"Autre
- Bureau à domicilePrincipal14' 9.9" x 9' 3.9"Autre
- CuisinePrincipal10' 3" x 13' 9"Autre
- Cuisine wokPrincipal7' 3.9" x 9' 5"Autre
- Chambre à coucher principaleAu-dessus17' 3" x 13' 9"Autre
- Chambre à coucherAu-dessus12' 9.6" x 9' 6.9"Autre
- Chambre à coucherAu-dessus12' 9.6" x 9' 6.9"Autre
- Chambre à coucherAu-dessus10' x 11'Autre
- Salle de loisirsSous-sol27' 8" x 17' 5"Autre
- Salle de sportSous-sol16' 5" x 16'Autre
- Chambre à coucherSous-sol11' 9.9" x 10' 5"Autre
- Média / DivertissementSous-sol16' 9" x 14' 8"Autre
- Salle de lavageSous-sol6' x 10' 3.9"Autre
- SaunaSous-sol6' x 6'Autre
- SalonEn dessous12' 8" x 8'Autre
- CuisineEn dessous12' 8" x 4'Autre
- Chambre à coucherEn dessous12' 8" x 11'Autre
Agents de cette inscription
Demandez plus d’infos
Demandez plus d’infos
Emplacement
1196 48th Avenue W, Vancouver, British Columbia, V6M 2N7 Canada
Autour de cette propriété
En savoir plus au sujet du quartier et des commodités autour de cette résidence.
Demander de l’information sur le quartier
En savoir plus au sujet du quartier et des commodités autour de cette résidence
Demander maintenantCalculatrice de versements hypothécaires
- $
- %$
- %
- Capital et intérêts 0
- Impôt foncier 0
- Frais de copropriété 0

