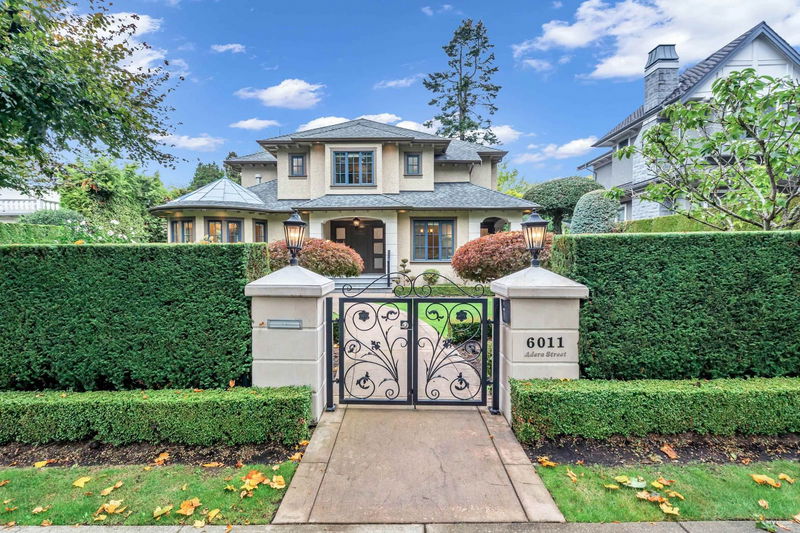Caractéristiques principales
- MLS® #: R2925090
- ID de propriété: SIRC2084843
- Type de propriété: Résidentiel, Maison unifamiliale détachée
- Superficie habitable: 5 388 pi.ca.
- Grandeur du terrain: 9 600 pi.ca.
- Construit en: 2009
- Chambre(s) à coucher: 4+2
- Salle(s) de bain: 6+1
- Stationnement(s): 5
- Inscrit par:
- Interlink Realty
Description de la propriété
Magnificent Custom-Built Home in South Granville! Unique Interior and Exterior Design! This home offers supreme finishing & full attn. to detail. Elegant floor plan with marble and hardwood throughout. Gourmet chef's kitchen with high-end S/S appliances, a wok kitchen huge center island, spacious & bright family and dining areas and an office on the main floor. The upper level offers 4 ensuite bedrooms. The basement includes a rec room, home theatre, gym, sauna, 2 guest bedrooms, and 2 wine rooms. A large deck at the back with gas hook-up for BBQ. LOTS OF UPDATES INSIDE! landscaped garden, 3-car garage, An open parking for the boat/RV. A/C, and HRV complete this home. Open house: 2-3pm, Feb.8, Sun.
Téléchargements et médias
Pièces
- TypeNiveauDimensionsPlancher
- SalonPrincipal21' x 15'Autre
- Salle à mangerPrincipal14' x 13'Autre
- Salle familialePrincipal17' 6" x 14' 9.6"Autre
- CuisinePrincipal17' x 10' 6"Autre
- Cuisine wokPrincipal7' 2" x 5' 5"Autre
- Salle à mangerPrincipal10' x 10'Autre
- Bureau à domicilePrincipal12' 6" x 12' 6"Autre
- FoyerPrincipal12' x 10'Autre
- Chambre à coucher principaleAu-dessus16' x 15' 6"Autre
- Penderie (Walk-in)Au-dessus16' x 15'Autre
- Chambre à coucherAu-dessus16' x 12'Autre
- Chambre à coucherAu-dessus12' 6" x 12'Autre
- Chambre à coucherAu-dessus12' x 11' 6"Autre
- Salle de loisirsSous-sol20' 6" x 17'Autre
- Média / DivertissementSous-sol18' x 16'Autre
- Chambre à coucherSous-sol13' 8" x 12' 6"Autre
- Chambre à coucherSous-sol12' 6" x 12'Autre
- Salle de sportSous-sol13' x 9' 8"Autre
- Cave à vinSous-sol17' x 15'Autre
- Cave à vinSous-sol5' 3" x 5' 3"Autre
Agents de cette inscription
Demandez plus d’infos
Demandez plus d’infos
Emplacement
6011 Adera Street, Vancouver, British Columbia, V6M 3J3 Canada
Autour de cette propriété
En savoir plus au sujet du quartier et des commodités autour de cette résidence.
Demander de l’information sur le quartier
En savoir plus au sujet du quartier et des commodités autour de cette résidence
Demander maintenantCalculatrice de versements hypothécaires
- $
- %$
- %
- Capital et intérêts 0
- Impôt foncier 0
- Frais de copropriété 0

