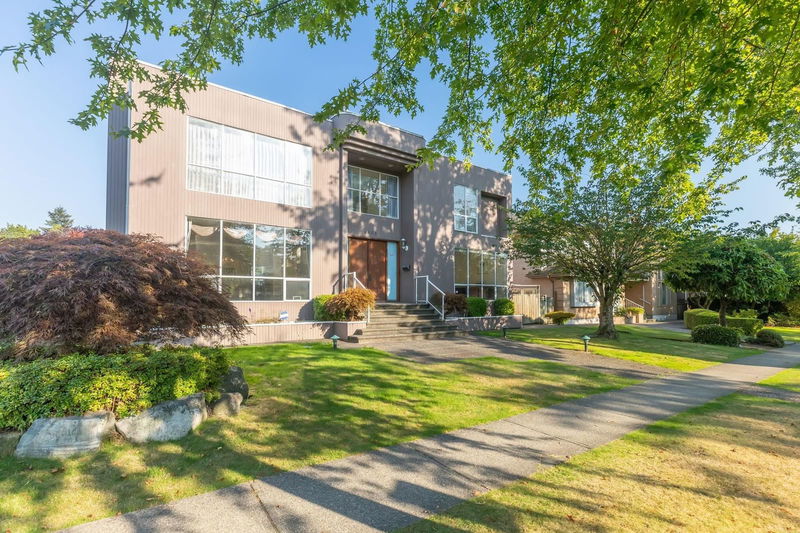Caractéristiques principales
- MLS® #: R2924489
- ID de propriété: SIRC2082790
- Type de propriété: Résidentiel, Maison unifamiliale détachée
- Aire habitable: 5 175 pi.ca.
- Grandeur du terrain: 0,18 ac
- Construit en: 1991
- Chambre(s) à coucher: 4+2
- Salle(s) de bain: 6+1
- Stationnement(s): 3
- Inscrit par:
- Royal Pacific Realty Corp.
Description de la propriété
Gorgeous custom-built home by a European builder and designer in prime South Granville.Situated on large 66'x120'(7920sf)corner lot,over 5,000sf residence features a unique architectural design with a double-height ceiling in the living room and entrance hall, highlighted by a massive skylight.The bright gourmet kitchen, extra-large wok kitchen, and spacious family room overlook the large backyard. Upstairs, the master bedroom and three additional bedrooms all come with ensuite bathrooms. The basement includes a large rec room, hot tub, sauna, wet bar, and two bedrooms(one ensuite), perfect for entertaining. This home boasts granite flooring, radiant heating, skylights, and a new boiler. Conveniently located near Maple Grove Elementary, Magee Secondary, Granville shops and restaurants.
Pièces
- TypeNiveauDimensionsPlancher
- Chambre à coucherAu-dessus10' 11" x 13' 9"Autre
- Chambre à coucherAu-dessus11' 9.6" x 12' 6.9"Autre
- Chambre à coucherAu-dessus10' 9.9" x 12' 3"Autre
- Penderie (Walk-in)Au-dessus9' 5" x 9' 11"Autre
- Penderie (Walk-in)Au-dessus5' 9.6" x 9' 2"Autre
- Salle de loisirsSous-sol15' x 15' 3"Autre
- BarSous-sol6' 9.9" x 12' 5"Autre
- SaunaSous-sol6' 9" x 7' 3"Autre
- Bain de vapeurSous-sol12' 8" x 19' 2"Autre
- Chambre à coucherSous-sol10' 9.9" x 15' 3"Autre
- SalonPrincipal15' x 18' 11"Autre
- Chambre à coucherSous-sol10' 2" x 14'Autre
- Salle de lavageSous-sol10' 2" x 11' 3.9"Autre
- Salle à mangerPrincipal13' 9.9" x 17' 2"Autre
- Bureau à domicilePrincipal12' 9.9" x 13' 2"Autre
- Salle familialePrincipal17' 9.6" x 17' 2"Autre
- CuisinePrincipal10' 6" x 16' 11"Autre
- Salle à mangerPrincipal8' 8" x 9' 9.9"Autre
- Cuisine wokPrincipal9' 9.6" x 9' 2"Autre
- FoyerPrincipal10' 3" x 11' 5"Autre
- Chambre à coucher principaleAu-dessus14' 9.9" x 21' 3.9"Autre
Agents de cette inscription
Demandez plus d’infos
Demandez plus d’infos
Emplacement
6808 Angus Drive, Vancouver, British Columbia, V6P 5J5 Canada
Autour de cette propriété
En savoir plus au sujet du quartier et des commodités autour de cette résidence.
Demander de l’information sur le quartier
En savoir plus au sujet du quartier et des commodités autour de cette résidence
Demander maintenantCalculatrice de versements hypothécaires
- $
- %$
- %
- Capital et intérêts 0
- Impôt foncier 0
- Frais de copropriété 0

