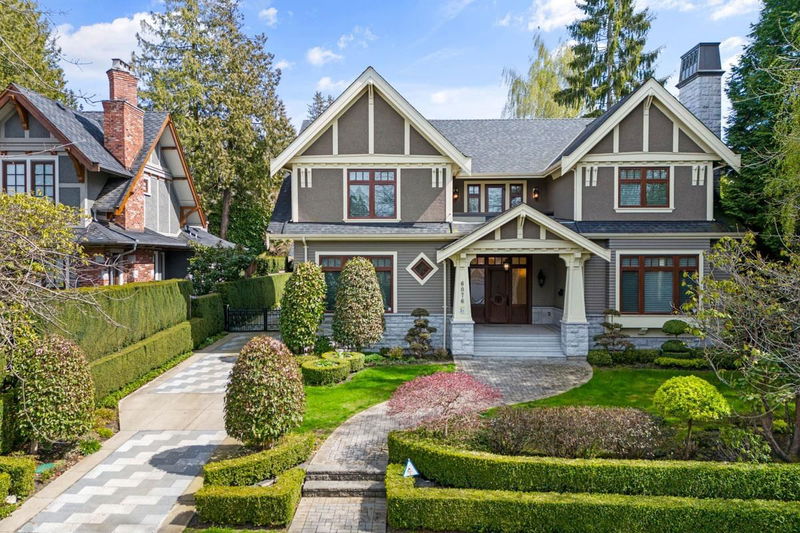Caractéristiques principales
- MLS® #: R2925153
- ID de propriété: SIRC2082371
- Type de propriété: Résidentiel, Maison unifamiliale détachée
- Aire habitable: 5 209 pi.ca.
- Grandeur du terrain: 9 772,70 pi.ca.
- Construit en: 2016
- Chambre(s) à coucher: 4+2
- Salle(s) de bain: 6+1
- Stationnement(s): 4
- Inscrit par:
- Macdonald Platinum Marketing Ltd.
Description de la propriété
MAGNIFICENT MANSION WITH SOPHISTICATION & CRAFTSMANSHIP. Uncover your luxurious lifestyle at this European-inspired custom home. Offering over 5200 SQFT of splendid living area w/ top-of-the-line finishings, you will be amazed by the inviting living & dinning completed by a cozy fireplace, oversized family room, and an open gourmet & wok kitchen featuring top-performing appliances. 6 Bed 6.5 Bath+Den layout maximized functionality & privacy while all 2/F bedrooms feature their own ensuite. Experience ultimate entertainment at home theatre, wet bar, wine cellar & well-landscaped backyard, perfect for summer BBQ party! PERFECT FAMILY LIVING w/ Vancouver’s best education at your doorstep: UBC, Magee, Maple Grove, Crofton, St George’s, York House! CALL NOW to explore this Westside Masterpiece.
Pièces
- TypeNiveauDimensionsPlancher
- FoyerPrincipal14' x 11' 3.9"Autre
- SalonPrincipal17' x 14' 6"Autre
- Salle à mangerPrincipal17' x 9' 8"Autre
- Salle familialePrincipal16' 6" x 15'Autre
- NidPrincipal13' 6" x 11' 6"Autre
- CuisinePrincipal14' 2" x 12' 8"Autre
- Cuisine wokPrincipal8' 8" x 8'Autre
- VestibulePrincipal8' x 5'Autre
- Bureau à domicilePrincipal14' 5" x 11' 8"Autre
- Chambre à coucher principaleAu-dessus17' 6" x 14' 3.9"Autre
- Penderie (Walk-in)Au-dessus9' 2" x 6' 2"Autre
- Chambre à coucherAu-dessus14' 2" x 11' 8"Autre
- Chambre à coucherAu-dessus13' 8" x 10' 3"Autre
- Chambre à coucherAu-dessus13' 8" x 10' 3"Autre
- Média / DivertissementSous-sol18' 9" x 12' 3"Autre
- Cave à vinSous-sol6' 6" x 4' 8"Autre
- Salle de loisirsSous-sol30' 5" x 21' 3.9"Autre
- Chambre à coucherSous-sol13' x 11' 5"Autre
- Chambre à coucherSous-sol13' x 11' 6"Autre
- Salle de lavageSous-sol11' 8" x 4' 6"Autre
Agents de cette inscription
Demandez plus d’infos
Demandez plus d’infos
Emplacement
6076 Angus Drive, Vancouver, British Columbia, V6M 3P1 Canada
Autour de cette propriété
En savoir plus au sujet du quartier et des commodités autour de cette résidence.
Demander de l’information sur le quartier
En savoir plus au sujet du quartier et des commodités autour de cette résidence
Demander maintenantCalculatrice de versements hypothécaires
- $
- %$
- %
- Capital et intérêts 0
- Impôt foncier 0
- Frais de copropriété 0

