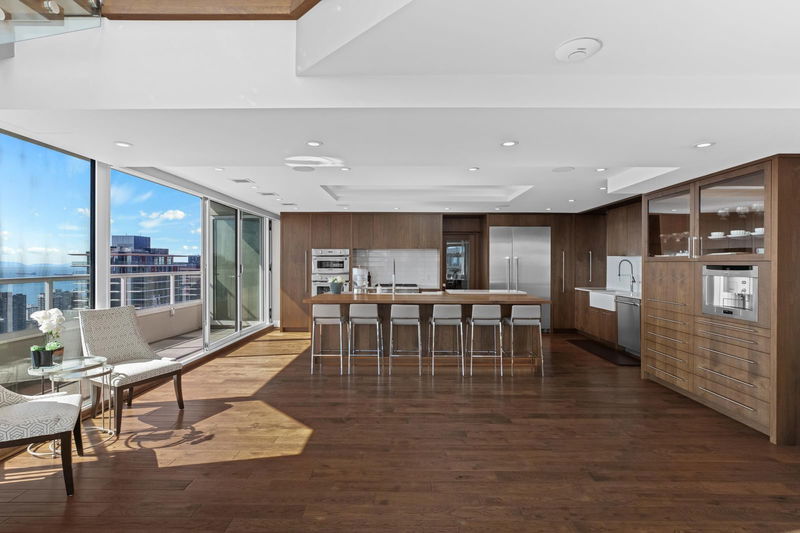Caractéristiques principales
- MLS® #: R2923309
- ID de propriété: SIRC2078550
- Type de propriété: Résidentiel, Condo
- Aire habitable: 9 186 pi.ca.
- Construit en: 1990
- Chambre(s) à coucher: 5
- Salle(s) de bain: 6+3
- Stationnement(s): 4
- Inscrit par:
- Oakwyn Realty Ltd.
Description de la propriété
A complete family home in the sky, with 360 degree views of all the city has to offer! This 9,186 SqFt perch above it all has two full floors segregated perfectly for entertaining & winding down. Upstairs provides 5 generously sized Bedrooms all ensuited + a total of 9 Baths throughout. 4 patios providing indoor/outdoor living options to the North & Southern open views. With a glass atrium at each corner of the home, natural sunlight throughout the day is never a problem. You have a grand entertainers chef kitchen & oversized 6-top island leading to the expansive living & dining areas + piano lounge & library. This main floor can host any size event, from a cozy movie night with family to Christmas parties with everyone you know. With full automation, steam showers & Gym, #3101 has it all!
Pièces
- TypeNiveauDimensionsPlancher
- BarPrincipal7' 9.9" x 11' 5"Autre
- BarPrincipal14' 8" x 8' 6.9"Autre
- CuisinePrincipal22' 6" x 18' 8"Autre
- SalonPrincipal27' 2" x 17' 3.9"Autre
- Chambre à coucherAu-dessus19' 6" x 17' 5"Autre
- Chambre à coucherAu-dessus9' 2" x 15' 11"Autre
- Salle polyvalenteAu-dessus27' 2" x 17' 3.9"Autre
- BibliothèqueAu-dessus25' 9.6" x 20'Autre
- Chambre à coucherAu-dessus12' 3.9" x 16' 11"Autre
- Chambre à coucherAu-dessus12' 3" x 15' 9.6"Autre
- SalonPrincipal24' 3" x 22' 8"Autre
- Chambre à coucher principaleAu-dessus17' 3" x 14' 9.9"Autre
- Salle de sportAu-dessus27' 9" x 16' 3"Autre
- Salle familialePrincipal16' x 22' 5"Autre
- Salle familialePrincipal15' 9.6" x 33' 9.6"Autre
- VestibulePrincipal7' 9.6" x 6' 11"Autre
- Bureau à domicilePrincipal15' 2" x 17' 9.6"Autre
- Bureau à domicilePrincipal12' 2" x 16' 2"Autre
- Bureau à domicilePrincipal15' 6.9" x 20'Autre
- Média / DivertissementPrincipal20' 9" x 15' 9.6"Autre
- Salle à mangerPrincipal23' 5" x 28' 9.9"Autre
Agents de cette inscription
Demandez plus d’infos
Demandez plus d’infos
Emplacement
717 Jervis Street #3101, Vancouver, British Columbia, V6E 4L5 Canada
Autour de cette propriété
En savoir plus au sujet du quartier et des commodités autour de cette résidence.
Demander de l’information sur le quartier
En savoir plus au sujet du quartier et des commodités autour de cette résidence
Demander maintenantCalculatrice de versements hypothécaires
- $
- %$
- %
- Capital et intérêts 0
- Impôt foncier 0
- Frais de copropriété 0

