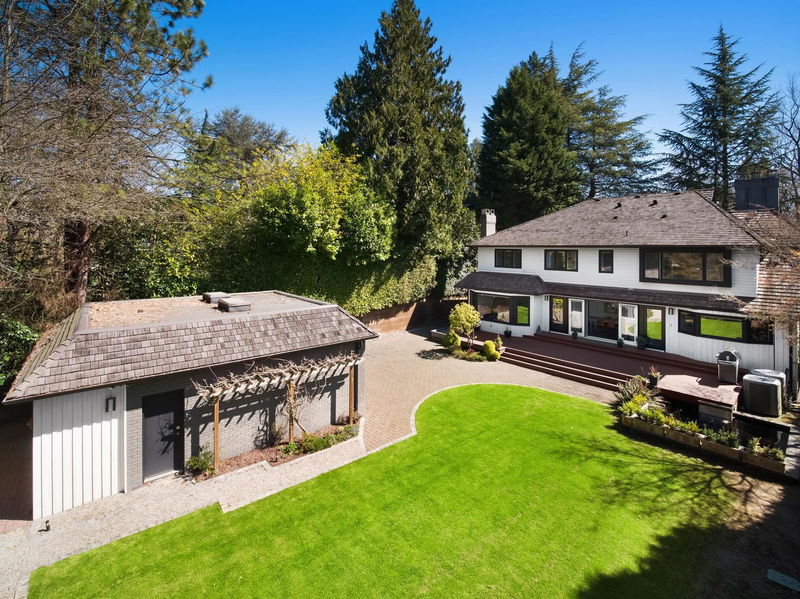Caractéristiques principales
- MLS® #: R2923628
- ID de propriété: SIRC2078284
- Type de propriété: Résidentiel, Maison unifamiliale détachée
- Aire habitable: 5 767 pi.ca.
- Grandeur du terrain: 14 374,80 pi.ca.
- Construit en: 1983
- Chambre(s) à coucher: 4
- Salle(s) de bain: 5+1
- Stationnement(s): 6
- Inscrit par:
- Heller Murch Realty
Description de la propriété
This elegant Tudor-style mansion in the prestigious Crescent of First Shaughnessy offers over 5,700 sq. ft. of modern luxury. Beyond the private gate, a grand driveway and tranquil Zen garden set the stage for this 2012-upgraded home. The main floor features a sunken living room with vaulted ceilings, a gourmet kitchen with open-concept dining and family rooms, and a spacious backyard with lush landscaping and a water feature. Upstairs are four bedrooms, including a primary suite with a spa-like ensuite. Lower floor includes a movie theatre, gym, and nanny’s quarters. Four-car parking, top schools nearby.
Pièces
- TypeNiveauDimensionsPlancher
- Salle familialePrincipal18' 3" x 23'Autre
- CuisinePrincipal18' 3.9" x 15' 6"Autre
- Salle à mangerPrincipal16' 8" x 14' 9.6"Autre
- SalonPrincipal14' 6" x 19' 11"Autre
- Bureau à domicilePrincipal11' 11" x 8' 9"Autre
- Salle de lavagePrincipal14' 9" x 8' 9"Autre
- CuisinePrincipal11' 11" x 10' 9"Autre
- Chambre à coucher principaleAu-dessus16' 6" x 13' 9.6"Autre
- Chambre à coucherAu-dessus11' 11" x 14' 3.9"Autre
- Chambre à coucherAu-dessus12' 9.6" x 19' 9.9"Autre
- Chambre à coucherAu-dessus11' 5" x 14' 11"Autre
- Média / DivertissementSous-sol17' 9" x 21' 8"Autre
- Salle de loisirsSous-sol36' 3" x 28' 6"Autre
- BoudoirSous-sol10' 8" x 13' 3.9"Autre
- ServiceSous-sol12' 6.9" x 7' 9"Autre
- RangementSous-sol12' 9.9" x 6' 2"Autre
- RangementSous-sol14' 5" x 8' 3.9"Autre
- PatioPrincipal50' x 13'Autre
Agents de cette inscription
Demandez plus d’infos
Demandez plus d’infos
Emplacement
1433 Angus Drive, Vancouver, British Columbia, V6H 1V2 Canada
Autour de cette propriété
En savoir plus au sujet du quartier et des commodités autour de cette résidence.
Demander de l’information sur le quartier
En savoir plus au sujet du quartier et des commodités autour de cette résidence
Demander maintenantCalculatrice de versements hypothécaires
- $
- %$
- %
- Capital et intérêts 52 737 $ /mo
- Impôt foncier n/a
- Frais de copropriété n/a

