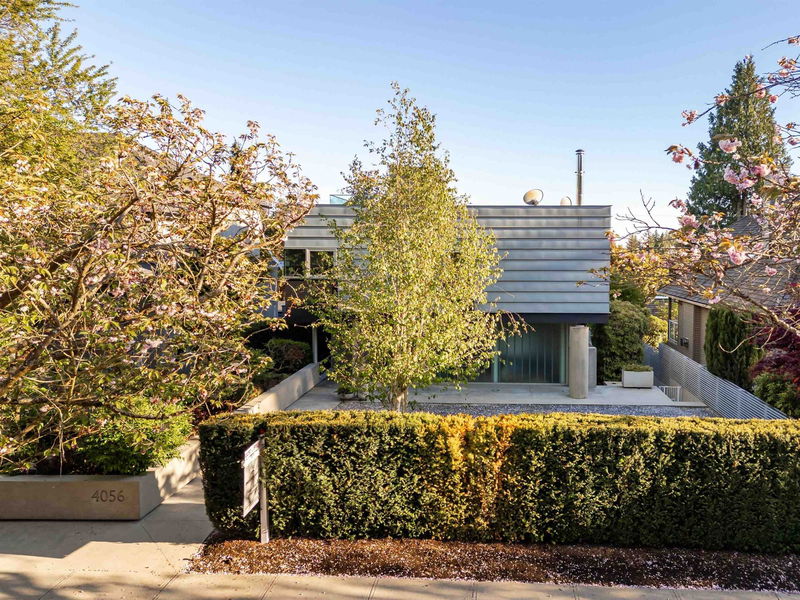Caractéristiques principales
- MLS® #: R2921492
- ID de propriété: SIRC2069992
- Type de propriété: Résidentiel, Maison unifamiliale détachée
- Aire habitable: 3 837 pi.ca.
- Grandeur du terrain: 0,16 ac
- Construit en: 2009
- Chambre(s) à coucher: 4
- Salle(s) de bain: 2+2
- Stationnement(s): 2
- Inscrit par:
- Engel & Volkers Vancouver
Description de la propriété
Presenting the Peter Cardew Architects designed CONCRETE Zinc House. This four bedroom masterpiece was custom built for its current owner and could not be replaced for anywhere close to this price. Geothermal, 11' ceilings, high-end kitchen, gas assist wood burning fireplace, 1,200+ bottle temperature controlled wine room, roof deck Jacuzzi w/sweeping views and entertaining areas that open to an expansive south facing patio w/ outdoor kitchen. Security and convenience are paramount with this home; high security glass, security system, cameras. Additional features include a two car garage, 35kW Generac backup generator that comes on seamlessly in the event of a power outage, and low maintenance yard featuring an irrigation system and high-quality SYNLawn turf grass. A truly remarkable home.
Pièces
- TypeNiveauDimensionsPlancher
- Chambre à coucherAu-dessus13' 3.9" x 11'Autre
- Chambre à coucherAu-dessus9' 9.9" x 10' 3.9"Autre
- Salle de lavageAu-dessus6' 6.9" x 5' 11"Autre
- Média / DivertissementSous-sol15' 11" x 10' 9"Autre
- Salle de loisirsSous-sol20' x 16' 11"Autre
- Bain de vapeurSous-sol4' 2" x 13' 6.9"Autre
- Cave à vinSous-sol5' 9.9" x 12' 5"Autre
- VestibuleSous-sol9' 5" x 10' 11"Autre
- AutreSous-sol6' 5" x 10' 9.6"Autre
- RangementSous-sol5' 11" x 9' 9.9"Autre
- FoyerPrincipal7' 9.9" x 7' 8"Autre
- ServiceSous-sol9' 3" x 12' 5"Autre
- SalonPrincipal13' 6.9" x 14' 9.9"Autre
- Salle à mangerPrincipal11' 3.9" x 16' 9"Autre
- CuisinePrincipal8' 5" x 13' 5"Autre
- Salle à mangerPrincipal13' 3.9" x 8' 6"Autre
- Bureau à domicilePrincipal9' 5" x 11' 9"Autre
- Chambre à coucher principaleAu-dessus12' 5" x 14' 9.6"Autre
- Penderie (Walk-in)Au-dessus8' 3" x 12' 5"Autre
- Chambre à coucherAu-dessus13' 5" x 11'Autre
Agents de cette inscription
Demandez plus d’infos
Demandez plus d’infos
Emplacement
4056 36th Avenue W, Vancouver, British Columbia, V6N 2S9 Canada
Autour de cette propriété
En savoir plus au sujet du quartier et des commodités autour de cette résidence.
Demander de l’information sur le quartier
En savoir plus au sujet du quartier et des commodités autour de cette résidence
Demander maintenantCalculatrice de versements hypothécaires
- $
- %$
- %
- Capital et intérêts 0
- Impôt foncier 0
- Frais de copropriété 0

