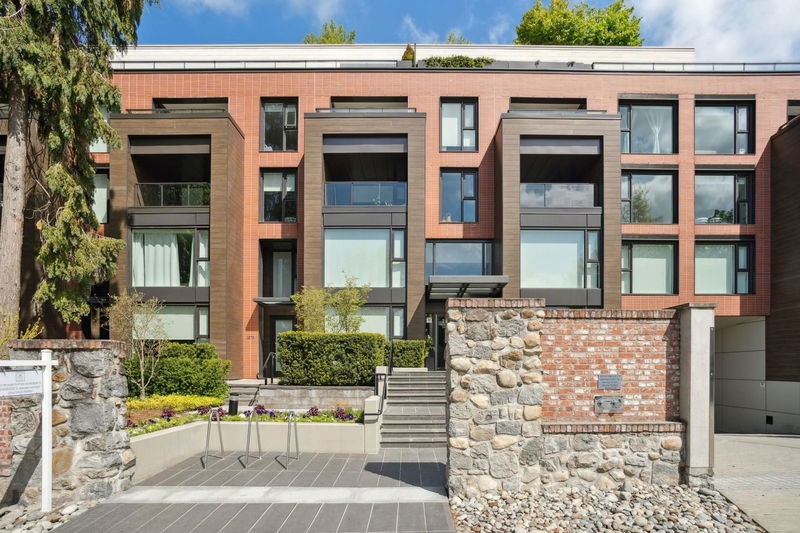Caractéristiques principales
- MLS® #: R2921216
- ID de propriété: SIRC2067780
- Type de propriété: Résidentiel, Condo
- Aire habitable: 941 pi.ca.
- Construit en: 2018
- Chambre(s) à coucher: 2
- Salle(s) de bain: 2
- Stationnement(s): 1
- Inscrit par:
- Rennie & Associates Realty Ltd.
Description de la propriété
Luxury Living at Shannon Wall Centre - a prestigious West Side location on a spectacular 10 acre estate with English inspired formal gardens, rolling lawns & enchanting architecture. This 2 BED, 2 BATH defines elegance on a spacious 941 SF floor plan overlooking the quiet inner courtyard. Only the highest finishes inc. sophisticated kitchen with Euro cabinetry in graphite & wenge, Liebherr & Thermador appliances & gas cooking. Indulgent baths in marble & limestone, Eng. oak flooring & AIR CON for summer comfort. Residents enjoy a lounge, fitness centre & heated outdoor lap pool for energizing your health. Coveted Granville address minutes to Kerrisdale Village, golf course & easy drive to Downtown, Richmond & all the best schools. 1 pkg & 1 locker. Some photos have been virtually staged
Pièces
- TypeNiveauDimensionsPlancher
- SalonPrincipal10' 6" x 11' 3"Autre
- Salle à mangerPrincipal6' 5" x 11' 3"Autre
- CuisinePrincipal7' 9.9" x 10' 3.9"Autre
- Chambre à coucher principalePrincipal10' 9.9" x 11' 11"Autre
- Penderie (Walk-in)Principal5' x 8' 9.6"Autre
- Chambre à coucherPrincipal10' x 10' 6.9"Autre
- AutrePrincipal8' x 8'Autre
Agents de cette inscription
Demandez plus d’infos
Demandez plus d’infos
Emplacement
1571 57th Avenue W #605, Vancouver, British Columbia, V6P 0H7 Canada
Autour de cette propriété
En savoir plus au sujet du quartier et des commodités autour de cette résidence.
Demander de l’information sur le quartier
En savoir plus au sujet du quartier et des commodités autour de cette résidence
Demander maintenantCalculatrice de versements hypothécaires
- $
- %$
- %
- Capital et intérêts 0
- Impôt foncier 0
- Frais de copropriété 0

