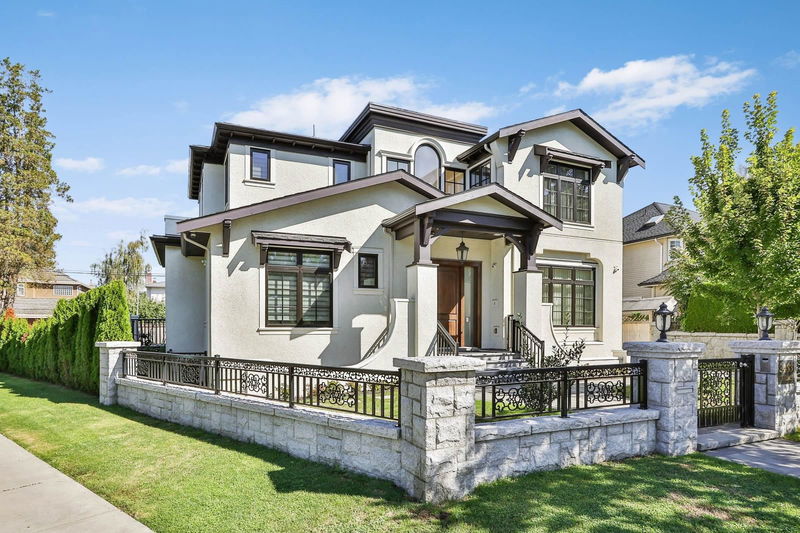Caractéristiques principales
- MLS® #: R2920122
- ID de propriété: SIRC2065532
- Type de propriété: Résidentiel, Maison unifamiliale détachée
- Aire habitable: 6 318 pi.ca.
- Grandeur du terrain: 10 454,40 pi.ca.
- Construit en: 2020
- Chambre(s) à coucher: 7
- Salle(s) de bain: 9+1
- Inscrit par:
- Amex Broadway West Realty
Description de la propriété
Beautiful CORNER LOT 10,327 SQFT along a beautiful tree-lined street in the prime Arbutus Ridge. Designed by well-known architect. It offers 3 levels, 6 bdrm + 8 baths, 5,327 SQFT in Main house & 991 SQFT, 3 bdrm+2 baths LWH, total over 6,318 SQFT for living, laneway house is currently rented. It's possible to build another laneway house in back yard for extra income. Grand foyer with Schonbek chandelier, A/C, radiant heat, HRV, central vacuum. Office, open kitchen and spice kitchen, luxious living space on main, Gym, sauna, home theatre, wine bar in basement. Close to York House, WPGA, St. Georges and Crafton private school. Beautifully landscaped garden, 2-5-10 NHW. Close to transit, City Mart, Choices, Safeway & minutes to UBC. Trafalgar Elem & Prince of Wales Secondary catchments.
Pièces
- TypeNiveauDimensionsPlancher
- FoyerPrincipal23' 9" x 11'Autre
- SalonPrincipal16' x 15'Autre
- Salle à mangerPrincipal17' x 12'Autre
- NidPrincipal10' x 8'Autre
- CuisinePrincipal14' 9" x 14' 9"Autre
- Salle familialePrincipal19' x 16'Autre
- BureauPrincipal15' x 13'Autre
- VestibulePrincipal12' 9.9" x 6' 6.9"Autre
- SalonPrincipal21' 9.6" x 11' 5"Autre
- BoudoirPrincipal10' 9.9" x 9' 9"Autre
- RangementPrincipal6' x 6'Autre
- Cuisine wokPrincipal7' 9.9" x 7' 6.9"Autre
- Chambre à coucher principaleAu-dessus15' 6" x 14' 5"Autre
- Penderie (Walk-in)Au-dessus12' 9.6" x 6' 2"Autre
- Chambre à coucherAu-dessus13' 6" x 12' 6"Autre
- Chambre à coucherAu-dessus11' 3" x 11' 3"Autre
- Chambre à coucherAu-dessus11' x 9' 6"Autre
- Chambre à coucherAu-dessus11' 3" x 9' 9.9"Autre
- Chambre à coucherAu-dessus11' 3" x 9' 9.9"Autre
- Salle de jeuxSous-sol14' x 13'Autre
- Salle de loisirsSous-sol30' 5" x 12' 6.9"Autre
- Cave à vinSous-sol12' 3" x 5' 9.9"Autre
- RangementSous-sol7' x 6'Autre
- Média / DivertissementSous-sol19' x 15'Autre
- Chambre à coucherAu-dessus10' 9.9" x 9' 9"Autre
Agents de cette inscription
Demandez plus d’infos
Demandez plus d’infos
Emplacement
2433 22nd Avenue W, Vancouver, British Columbia, V6L 2K4 Canada
Autour de cette propriété
En savoir plus au sujet du quartier et des commodités autour de cette résidence.
Demander de l’information sur le quartier
En savoir plus au sujet du quartier et des commodités autour de cette résidence
Demander maintenantCalculatrice de versements hypothécaires
- $
- %$
- %
- Capital et intérêts 36 135 $ /mo
- Impôt foncier n/a
- Frais de copropriété n/a

