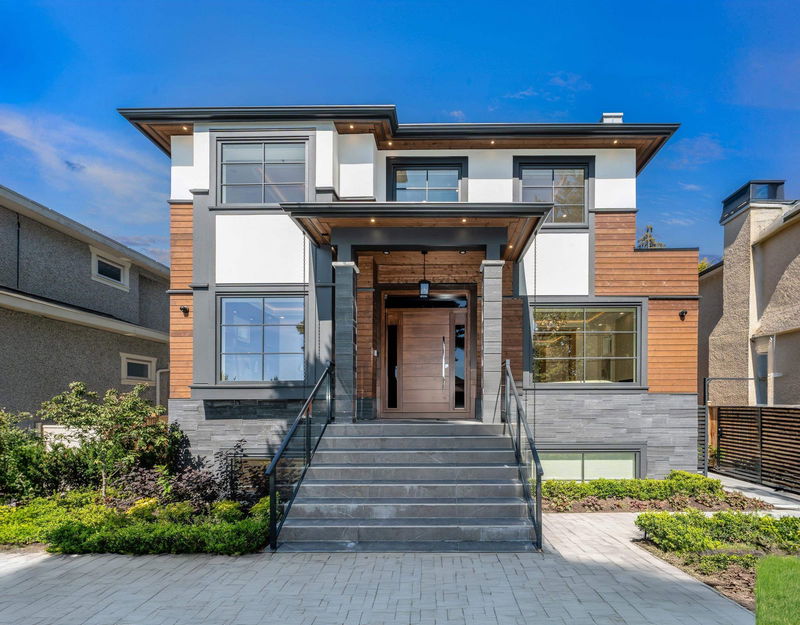Caractéristiques principales
- MLS® #: R2920408
- ID de propriété: SIRC2065314
- Type de propriété: Résidentiel, Maison unifamiliale détachée
- Aire habitable: 5 547 pi.ca.
- Grandeur du terrain: 0,18 ac
- Construit en: 2024
- Chambre(s) à coucher: 4+2
- Salle(s) de bain: 5
- Stationnement(s): 3
- Inscrit par:
- Sutton Group-West Coast Realty
Description de la propriété
Gorgeous BRAND NEW custom built home in the picturesque SW Marine neighbourhood. Features a luxurious open floor plan w/ high ceiling, exquisite custom millwork, radiant floor heating, A/C, tilt+turn windows, power blinds, smart home system, built in surround sound system & 441 sf patio space. Main floor is equipped w/ gourmet+wok kitchen w/ oversized island & Miele appliances, &eclipse doors. The exquisite Master has large w/i closet and an ensuite with marble tiles. Downstairs features a sauna, wet bar, rec room, and fully equipped theatre room with dazzling starlight ceiling. Only a short distance to the Arbutus Greenway, grocery, parks, and shops & restaurants of Kerrisdale. Includes 2 car garage with epoxy flooring & a 2 storey laneway house, 1 parking pad, & 2 EV charger.
Pièces
- TypeNiveauDimensionsPlancher
- Penderie (Walk-in)Au-dessus6' 9.9" x 9' 8"Autre
- Chambre à coucherAu-dessus10' 9.9" x 12' 5"Autre
- Chambre à coucherAu-dessus12' x 13'Autre
- Chambre à coucherAu-dessus9' 11" x 11'Autre
- Chambre à coucherSous-sol11' x 14' 9.9"Autre
- Chambre à coucherSous-sol11' 2" x 13' 6.9"Autre
- SaunaSous-sol5' x 4' 2"Autre
- Média / DivertissementSous-sol16' 2" x 17'Autre
- ServiceSous-sol4' 6" x 11'Autre
- Salle de lavageSous-sol6' x 11'Autre
- FoyerPrincipal10' x 8' 2"Autre
- Cave à vinSous-sol11' x 17'Autre
- Salle de loisirsSous-sol22' 9.9" x 18' 3"Autre
- Bureau à domicilePrincipal10' x 12'Autre
- SalonPrincipal13' 6.9" x 14'Autre
- Salle familialePrincipal15' 6" x 16'Autre
- CuisinePrincipal14' 6" x 18' 8"Autre
- Cuisine wokPrincipal5' x 8' 6"Autre
- NidPrincipal8' x 12'Autre
- Garde-mangerPrincipal5' 6" x 5'Autre
- Chambre à coucher principaleAu-dessus14' x 16'Autre
Agents de cette inscription
Demandez plus d’infos
Demandez plus d’infos
Emplacement
1925 61st Avenue W, Vancouver, British Columbia, V6P 2C6 Canada
Autour de cette propriété
En savoir plus au sujet du quartier et des commodités autour de cette résidence.
Demander de l’information sur le quartier
En savoir plus au sujet du quartier et des commodités autour de cette résidence
Demander maintenantCalculatrice de versements hypothécaires
- $
- %$
- %
- Capital et intérêts 0
- Impôt foncier 0
- Frais de copropriété 0

