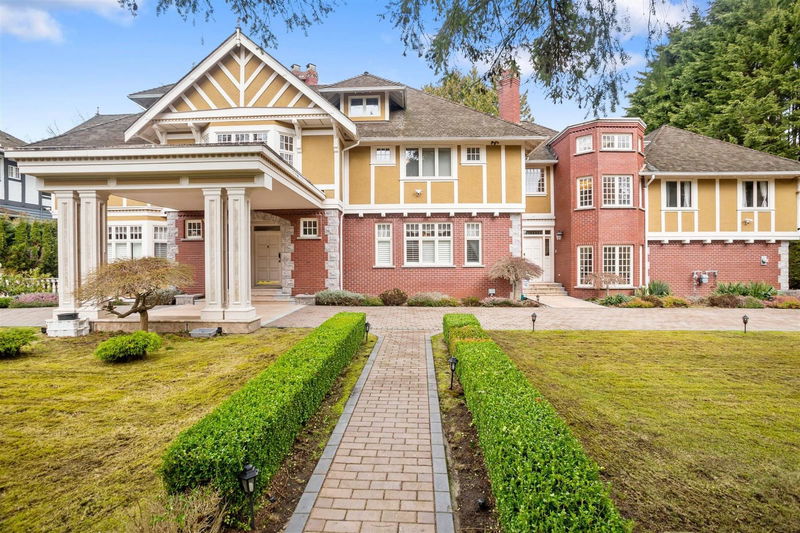Caractéristiques principales
- MLS® #: R2920507
- ID de propriété: SIRC2065238
- Type de propriété: Résidentiel, Maison unifamiliale détachée
- Aire habitable: 11 543 pi.ca.
- Grandeur du terrain: 0,59 ac
- Construit en: 1996
- Chambre(s) à coucher: 5+2
- Salle(s) de bain: 8+1
- Stationnement(s): 10
- Inscrit par:
- Sutton Group-West Coast Realty
Description de la propriété
Prime West of Granville location in 1st Shaughnessy. 11,543 sf mansion on a huge gated & private 150x172.38=25,840 sf lot. Custom built in 1996, lovingly cared for & updated by the current long term owner. 7-8 spacious bdrms, grand foyer w/18ft ceilings, spacious living & dining rms ideal for formal entertaining, sunny solarium next to family rm, gourmet & wok kitchs + large ensuite bdrm on the main. Semi-detached I/D pool w/hot-tub overlooking lush gardens. Upper flr features 4 ensuites. Mstr bdrm w/ensuite spa+balcony. Huge office/den w/ensuite bath on split-level wing easily divides into 2 bdrms. Bsmt features rec/games rm w/full bar, 2-way F/P, wine cellar, media rm, gym, sauna, nanny suite w/full kitchen. Walking distance to York House, LFA. Short drive to St. George's, UBC, DT, YVR.
Pièces
- TypeNiveauDimensionsPlancher
- Chambre à coucher principaleAu-dessus21' 6.9" x 23' 5"Autre
- Penderie (Walk-in)Au-dessus5' 11" x 12' 11"Autre
- Penderie (Walk-in)Au-dessus6' 6.9" x 9' 3"Autre
- Chambre à coucherAu-dessus21' x 25' 6"Autre
- Chambre à coucherAu-dessus14' 3.9" x 15' 9"Autre
- Chambre à coucherAu-dessus13' 8" x 19' 3.9"Autre
- BoudoirEn dessous13' 9" x 21' 3"Autre
- BarSous-sol7' 5" x 9'Autre
- Salle de loisirsSous-sol18' 5" x 18' 9.9"Autre
- Salle de loisirsSous-sol13' 9" x 16' 3"Autre
- SalonPrincipal21' 6" x 29' 6"Autre
- Chambre à coucherSous-sol10' x 10'Autre
- Chambre à coucherSous-sol10' x 10'Autre
- Média / DivertissementSous-sol15' 8" x 23' 6.9"Autre
- Salle de jeuxSous-sol17' x 19' 2"Autre
- CuisineSous-sol10' x 10'Autre
- Salle à mangerPrincipal14' 9" x 10' 11"Autre
- CuisinePrincipal17' 8" x 18' 2"Autre
- Cuisine wokPrincipal6' x 7'Autre
- Salle à mangerPrincipal9' 9.6" x 9' 11"Autre
- Salle familialePrincipal20' 9.6" x 21' 9.6"Autre
- Chambre à coucherPrincipal13' 6.9" x 14' 9"Autre
- AutrePrincipal25' 3" x 45' 3"Autre
- Solarium/VerrièrePrincipal10' x 15' 8"Autre
Agents de cette inscription
Demandez plus d’infos
Demandez plus d’infos
Emplacement
1533 Balfour Avenue, Vancouver, British Columbia, V6J 2V1 Canada
Autour de cette propriété
En savoir plus au sujet du quartier et des commodités autour de cette résidence.
Demander de l’information sur le quartier
En savoir plus au sujet du quartier et des commodités autour de cette résidence
Demander maintenantCalculatrice de versements hypothécaires
- $
- %$
- %
- Capital et intérêts 0
- Impôt foncier 0
- Frais de copropriété 0

