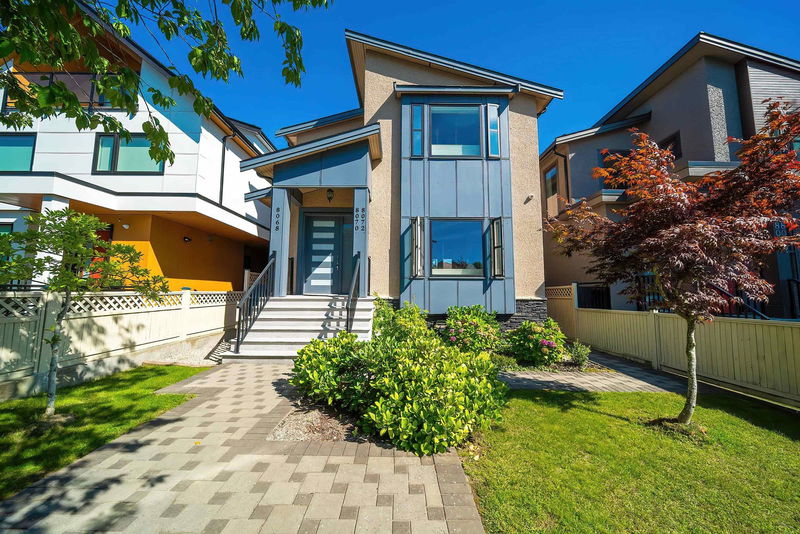Caractéristiques principales
- MLS® #: R2920674
- ID de propriété: SIRC2065109
- Type de propriété: Résidentiel, Maison unifamiliale détachée
- Aire habitable: 3 251 pi.ca.
- Grandeur du terrain: 0,09 ac
- Construit en: 2019
- Chambre(s) à coucher: 4+2
- Salle(s) de bain: 6+1
- Stationnement(s): 2
- Inscrit par:
- Nu Stream Realty Inc.
Description de la propriété
Quite location and good neighbor! Detached house including 3 ST numbers! Main floor offers a open kitchen with big French open door to rear deck. Upstairs top floor offers 3 In-suited bedrooms, big size master bedrooms. Basement has recreation room with a full bathroom, laundry, a legal 2-bedroom suite with laundry. Laneway house features living room and kitchen, laundry on main floor, bedroom upstairs w/storage room & big closet. All high-end appliances, High efficiency & energy saving furnace & hot water tank. Single car garage & 1 open space parking. Convenient location close to everything, restaurants, shops, YVR airport, Marple-Oakridge Community Centre, Shannon Park. School catchment: David Lloyd George Elementary, Churchill Secondary. LANEWAY house rented. OPEN HOUSE on Saturdays
Pièces
- TypeNiveauDimensionsPlancher
- Salle de lavageSous-sol5' 9.6" x 9' 6"Autre
- CuisineSous-sol9' 3" x 10' 5"Autre
- SalonSous-sol8' x 13' 6"Autre
- Chambre à coucherSous-sol5' x 8' 9"Autre
- Chambre à coucherSous-sol8' 6" x 9' 6"Autre
- CuisineEn dessous2' x 12'Autre
- SalonEn dessous8' 8" x 12' 6.9"Autre
- Chambre à coucherEn dessous9' 6" x 10' 6.9"Autre
- FoyerPrincipal5' 2" x 6' 11"Autre
- CuisinePrincipal11' 6.9" x 16' 9"Autre
- SalonPrincipal15' 5" x 19' 2"Autre
- Salle à mangerPrincipal11' 6" x 6' 8"Autre
- Salle familialePrincipal11' 6" x 8'Autre
- Chambre à coucher principaleAu-dessus12' 6" x 13' 6"Autre
- Chambre à coucherAu-dessus10' x 11' 5"Autre
- Chambre à coucherAu-dessus10' x 10' 8"Autre
- Salle de loisirsSous-sol9' 6" x 14'Autre
Agents de cette inscription
Demandez plus d’infos
Demandez plus d’infos
Emplacement
8068 Haig Street, Vancouver, British Columbia, V6P 4R9 Canada
Autour de cette propriété
En savoir plus au sujet du quartier et des commodités autour de cette résidence.
Demander de l’information sur le quartier
En savoir plus au sujet du quartier et des commodités autour de cette résidence
Demander maintenantCalculatrice de versements hypothécaires
- $
- %$
- %
- Capital et intérêts 0
- Impôt foncier 0
- Frais de copropriété 0

