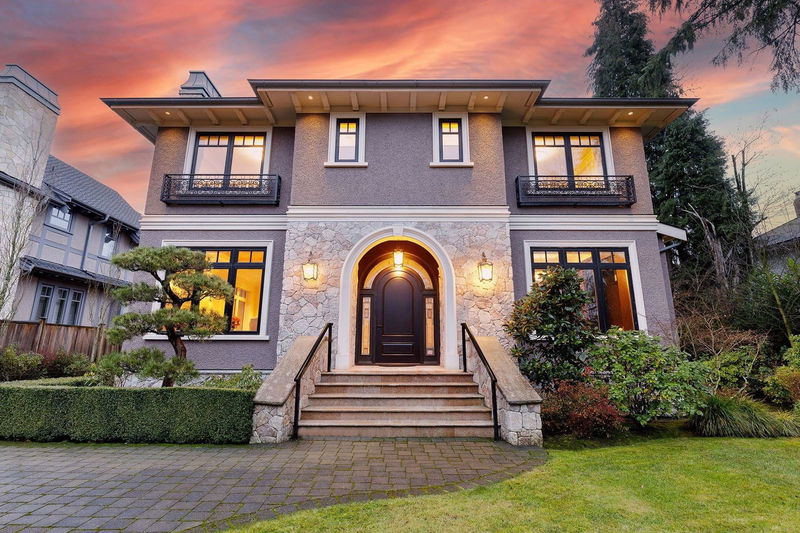Caractéristiques principales
- MLS® #: R2919404
- ID de propriété: SIRC2047852
- Type de propriété: Résidentiel, Maison unifamiliale détachée
- Aire habitable: 5 342 pi.ca.
- Grandeur du terrain: 0,22 ac
- Construit en: 2013
- Chambre(s) à coucher: 4+2
- Salle(s) de bain: 6+1
- Stationnement(s): 4
- Inscrit par:
- LeHomes Realty Premier
Description de la propriété
Most desirable South Granville, designed by noted architect Mimi,custom-built throughout, from beautiful hardwood & Marble floors,decorative molding carpentry walls, 11ft ceilings and Euroline windows, to the beautiful Japanese garden. Great layout, spacious floorplan.built-in bookcase office. Open living,dinning room,Marble stone fireplace. Luxury Kitchen has Piano Painted cabinet, Mielle appliances, Agate stone countertop and backsplash. Family room equipped with hand-painted ceiling and sliding door to outside deck. Second floor has 4 en-suited bedrooms. MasterBed has handpainted ceiling,sliding door to balcony. Bathroom features marble stone,double vanity, steam shower. Mediaroom,wine room and sauna completes the basement. Walk to shops, easy drive to downtown,Richmond. A Must See.
Pièces
- TypeNiveauDimensionsPlancher
- Chambre à coucherAu-dessus17' 5" x 11' 11"Autre
- Chambre à coucherAu-dessus18' 3" x 12'Autre
- Chambre à coucherAu-dessus18' 3.9" x 14' 8"Autre
- Penderie (Walk-in)Au-dessus6' 9.6" x 11' 9"Autre
- Salle de loisirsSous-sol32' 5" x 38' 5"Autre
- Chambre à coucherSous-sol10' 11" x 13' 3"Autre
- Média / DivertissementSous-sol14' 11" x 19' 3.9"Autre
- Chambre à coucherSous-sol11' 3.9" x 11' 9.6"Autre
- Salle de lavageSous-sol6' 2" x 8' 9"Autre
- Bureau à domicilePrincipal12' 9.9" x 11' 11"Autre
- FoyerPrincipal12' 6.9" x 17' 8"Autre
- SalonPrincipal15' 11" x 14' 11"Autre
- Salle à mangerPrincipal17' 9.9" x 9'Autre
- CuisinePrincipal24' 2" x 14' 11"Autre
- Cuisine wokPrincipal6' 11" x 9' 5"Autre
- Salle à mangerPrincipal11' x 7' 6"Autre
- Salle familialePrincipal22' 5" x 21' 9"Autre
- Chambre à coucher principaleAu-dessus21' 6.9" x 17' 8"Autre
Agents de cette inscription
Demandez plus d’infos
Demandez plus d’infos
Emplacement
5826 Angus Drive, Vancouver, British Columbia, V6M 3N8 Canada
Autour de cette propriété
En savoir plus au sujet du quartier et des commodités autour de cette résidence.
Demander de l’information sur le quartier
En savoir plus au sujet du quartier et des commodités autour de cette résidence
Demander maintenantCalculatrice de versements hypothécaires
- $
- %$
- %
- Capital et intérêts 0
- Impôt foncier 0
- Frais de copropriété 0

