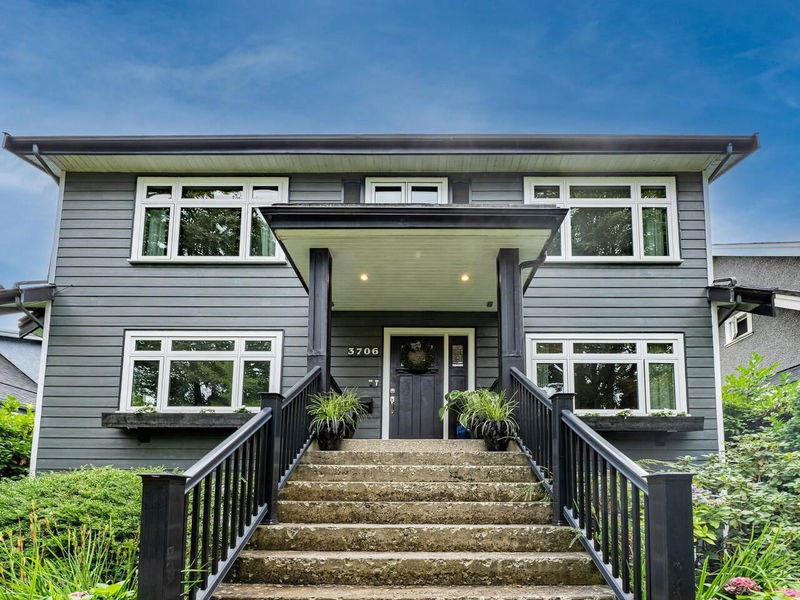Caractéristiques principales
- MLS® #: R2919301
- ID de propriété: SIRC2046616
- Type de propriété: Résidentiel, Maison unifamiliale détachée
- Aire habitable: 4 030 pi.ca.
- Grandeur du terrain: 0,15 ac
- Construit en: 1925
- Chambre(s) à coucher: 7
- Salle(s) de bain: 3
- Stationnement(s): 3
- Inscrit par:
- Sutton Group-West Coast Realty
Description de la propriété
QUIET WEST OF DUNBAR home! Large south facing back yard. Extensive rebuild & reno with legal 3 bdrm suite on top floor with large south facing deck. Current owner completed $250,000 reno: new exterior, windows, flooring, roof, fireplace, kitchens, bathrooms, decks, built-in vacuum! Oversized double garage is EV ready. House could be used as 7 bdrm single family home, or as a 3 suite rental property. Lower floor is at ground level w/2 bdrms, kitchen, and bathroom. Main floor has 2 bdrms, kitchen, and bathroom. Current owner occupies the first two floors as a single family home. Upper floor easily converted back into a 4 bdrm 2 bath space if desired. Top rated school catchment: Lord Kitchener Elementary & Lord Byng Secondary, 2 blocks to St. George's school. One block away from Dunbar shops!
Pièces
- TypeNiveauDimensionsPlancher
- CuisinePrincipal10' 8" x 14' 9.9"Autre
- SalonPrincipal13' 6" x 18' 6.9"Autre
- Chambre à coucherPrincipal11' x 11' 3"Autre
- Chambre à coucherPrincipal11' 5" x 11' 6.9"Autre
- SalonAu-dessus13' 9.6" x 13' 9.6"Autre
- Salle à mangerAu-dessus10' 6" x 13' 9.6"Autre
- CuisineAu-dessus8' 2" x 8' 11"Autre
- Chambre à coucherAu-dessus9' 2" x 11' 5"Autre
- Chambre à coucherAu-dessus9' 9.6" x 11' 6"Autre
- Chambre à coucher principaleAu-dessus12' 3" x 12' 6"Autre
- SalonEn dessous12' 9.6" x 34' 9.9"Autre
- BoudoirEn dessous10' 9.6" x 12' 9.6"Autre
- Salle à mangerEn dessous8' 6.9" x 15' 3"Autre
- CuisineEn dessous6' 8" x 9' 2"Autre
- Cave / chambre froideEn dessous7' 9.6" x 11' 11"Autre
- Chambre à coucherEn dessous12' 6" x 16' 2"Autre
- Chambre à coucherEn dessous10' 9.9" x 12' 3"Autre
- Salle familialePrincipal14' 9.6" x 21' 9"Autre
- Salle à mangerPrincipal11' 11" x 13' 2"Autre
Agents de cette inscription
Demandez plus d’infos
Demandez plus d’infos
Emplacement
3706 King Edward Avenue W, Vancouver, British Columbia, V6S 1M7 Canada
Autour de cette propriété
En savoir plus au sujet du quartier et des commodités autour de cette résidence.
Demander de l’information sur le quartier
En savoir plus au sujet du quartier et des commodités autour de cette résidence
Demander maintenantCalculatrice de versements hypothécaires
- $
- %$
- %
- Capital et intérêts 0
- Impôt foncier 0
- Frais de copropriété 0

