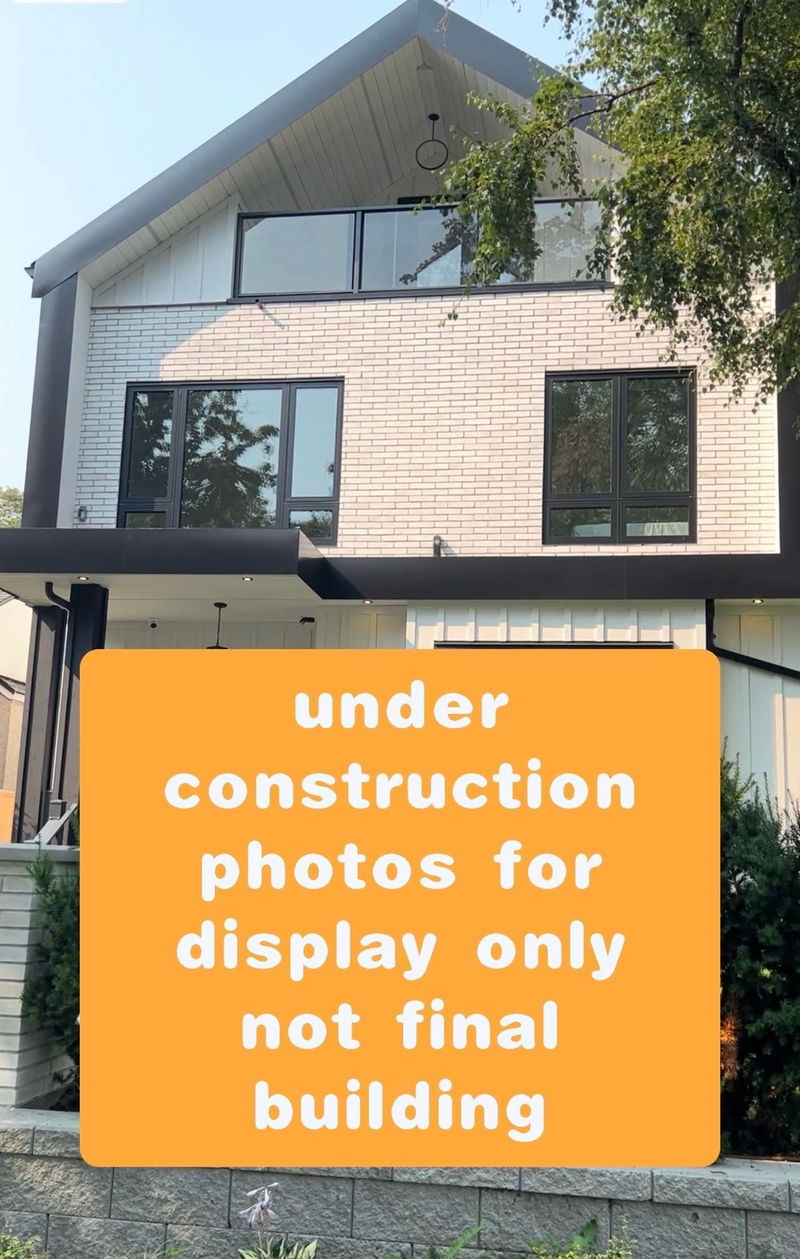Caractéristiques principales
- MLS® #: R2915918
- ID de propriété: SIRC2045466
- Type de propriété: Résidentiel, Maison de ville
- Aire habitable: 1 587 pi.ca.
- Grandeur du terrain: 0,09 ac
- Construit en: 2025
- Chambre(s) à coucher: 3
- Salle(s) de bain: 3+1
- Inscrit par:
- RE/MAX Crest Realty
Description de la propriété
Custom-built home on a serene, tree-lined street in the prestigious Arbutus area. Located within the top school catchment for PW Secondary and Carnarvon Elementary, and conveniently close to shops, transit, UBC, and beaches. The bright main level features an open floor plan with 9-foot ceilings, a spacious Chef’s Kitchen with a waterfall island, quartz countertops, stainless steel appliances, and a custom-built feature wall in the living room. Each of the three generous bedrooms includes a private ensuite. Premium finishes include wide plank light oak floors, cozy radiant heat, A/C, built-in speakers, oversized windows, HRV, and an alarm system. Estimated completion: Spring 2025.
Pièces
- TypeNiveauDimensionsPlancher
- SalonPrincipal13' 3.9" x 17' 2"Autre
- CuisinePrincipal9' x 17' 2"Autre
- Chambre à coucher principaleAu-dessus12' 9.6" x 13' 5"Autre
- Penderie (Walk-in)Au-dessus6' 6" x 7' 2"Autre
- Chambre à coucherAu-dessus9' 3.9" x 10' 9"Autre
- Chambre à coucherAu-dessus10' 9" x 12' 6.9"Autre
- RangementAu-dessus5' 9.6" x 17' 2"Autre
- RangementAu-dessus5' 9.6" x 12' 5"Autre
Agents de cette inscription
Demandez plus d’infos
Demandez plus d’infos
Emplacement
2750 19th Avenue W, Vancouver, British Columbia, V6L 1E3 Canada
Autour de cette propriété
En savoir plus au sujet du quartier et des commodités autour de cette résidence.
Demander de l’information sur le quartier
En savoir plus au sujet du quartier et des commodités autour de cette résidence
Demander maintenantCalculatrice de versements hypothécaires
- $
- %$
- %
- Capital et intérêts 0
- Impôt foncier 0
- Frais de copropriété 0

