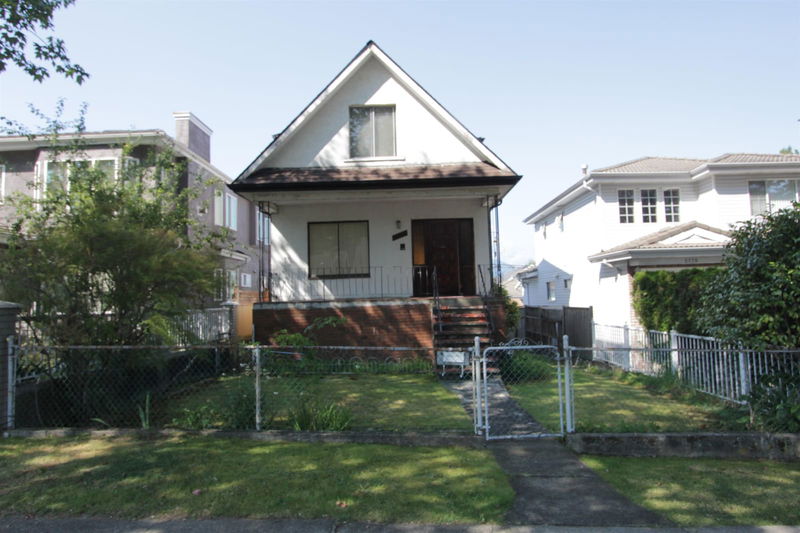Caractéristiques principales
- MLS® #: R2916321
- ID de propriété: SIRC2045384
- Type de propriété: Résidentiel, Maison unifamiliale détachée
- Aire habitable: 2 338 pi.ca.
- Grandeur du terrain: 0,09 ac
- Construit en: 9999
- Chambre(s) à coucher: 4
- Salle(s) de bain: 2
- Stationnement(s): 6
- Inscrit par:
- Royal Pacific Realty Corp.
Description de la propriété
Classic 4 bed, 2 Full Bath, 2 Kitchen home with main & ground floor suites access, Garage, Car Port & partial Mountain Views! Relax & people watch from your porch or entertain friends/family on the large balcony. This home is prime for all your fantastic HGTV reno ideas OR hold has an investment OR rebuild your dream property under new zoning/building regulations. Amazing location . . close to Hastings Elementary, PNE, Callister Park, Italian Gardens, Pacific Coliseum, Hastings Racecourse, Empire Field, Hastings Conununity Center and many eateries, markets, retail shops, cafe's, bakeries, banks, medical services, etc. on the Hastings Strip . Centrally located and a convenient drive to North & West Van, Downtown, Burnaby, SFU & Pt Moody via HWY1 & Hastings St. Call for private showing.
Pièces
- TypeNiveauDimensionsPlancher
- Chambre à coucher principaleAu-dessus19' 9.9" x 19' 11"Autre
- Penderie (Walk-in)Au-dessus3' 9.6" x 4' 5"Autre
- Chambre à coucherAu-dessus11' 9.6" x 11' 8"Autre
- Penderie (Walk-in)Au-dessus3' 6" x 7' 8"Autre
- Chambre à coucherAu-dessus7' 5" x 11'Autre
- Penderie (Walk-in)Au-dessus4' 2" x 8' 3"Autre
- Cave / chambre froideEn dessous4' 5" x 16' 8"Autre
- SalonEn dessous13' 9.6" x 16' 3"Autre
- Salle à mangerEn dessous7' 9.9" x 8' 2"Autre
- CuisineEn dessous7' 3" x 10' 3.9"Autre
- FoyerPrincipal7' 2" x 13' 3.9"Autre
- Chambre à coucherEn dessous9' 3" x 17' 3.9"Autre
- SalonPrincipal11' 2" x 15' 5"Autre
- Salle à mangerPrincipal10' 9.6" x 13' 9"Autre
- CuisinePrincipal9' 8" x 10' 6.9"Autre
- Salle à mangerPrincipal6' 9.9" x 9' 8"Autre
- BoudoirPrincipal8' 3.9" x 15' 5"Autre
- AutrePrincipal3' 9" x 13' 6.9"Autre
- AutrePrincipal17' 11" x 22' 9"Autre
- AutrePrincipal4' 9" x 19' 9.6"Autre
Agents de cette inscription
Demandez plus d’infos
Demandez plus d’infos
Emplacement
2775 Pandora Street, Vancouver, British Columbia, V5K 1W2 Canada
Autour de cette propriété
En savoir plus au sujet du quartier et des commodités autour de cette résidence.
Demander de l’information sur le quartier
En savoir plus au sujet du quartier et des commodités autour de cette résidence
Demander maintenantCalculatrice de versements hypothécaires
- $
- %$
- %
- Capital et intérêts 0
- Impôt foncier 0
- Frais de copropriété 0

