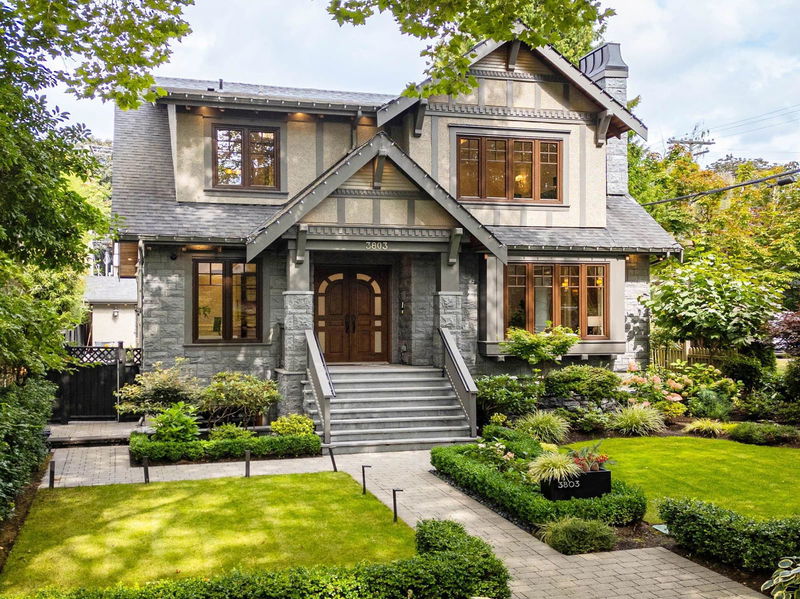Caractéristiques principales
- MLS® #: R2918969
- ID de propriété: SIRC2045146
- Type de propriété: Résidentiel, Maison unifamiliale détachée
- Aire habitable: 4 602 pi.ca.
- Grandeur du terrain: 0,15 ac
- Construit en: 2017
- Chambre(s) à coucher: 4+1
- Salle(s) de bain: 5+2
- Inscrit par:
- Sutton Group-West Coast Realty
Description de la propriété
Better than new! HUGE 4600+sf executive home on a 50x130 CORNER lot is located in the best pocket of Dunbar on a tranquil serene tree-lined street. Bright & airy, cheerful open floor plan with excellent chi flow. Extensive use of Italian marble, European handcrafted light fixtures, Swarovski chandeliers, limited edition Kohler fixtures, Control-4 smart home sys, Miele appliances in both western & wok kitchens, A/C, HRV. 4 spacious bdrms up, all w/ensuites; huge master suite with spa like ensuite & walk-in closet. Basement is designed for family entertainment w/wet bar & wine display gallery, prof. home theatre & 1 guest bdrm. Exquisite floral landscaping in both front & back yards. Lord Byng & Q.E. Elem catchment, 1 blk to Chaldecott Park & Dunbar Village shopping, 3 blks to St. George's.
Pièces
- TypeNiveauDimensionsPlancher
- Chambre à coucherAu-dessus10' 8" x 12' 5"Autre
- Chambre à coucherAu-dessus10' x 12' 3.9"Autre
- Chambre à coucherAu-dessus10' 9.6" x 12'Autre
- Salle de loisirsSous-sol20' 9.9" x 20' 8"Autre
- Chambre à coucherSous-sol10' 2" x 11' 3.9"Autre
- Média / DivertissementSous-sol17' 6" x 15'Autre
- Cave à vinSous-sol2' 6" x 11' 9"Autre
- Salle de lavageSous-sol7' 8" x 8' 9.6"Autre
- SalonPrincipal13' 6" x 16' 5"Autre
- Salle à mangerPrincipal11' 8" x 16' 6.9"Autre
- CuisinePrincipal16' 9.9" x 14' 2"Autre
- Cuisine wokPrincipal10' 9" x 6' 9.9"Autre
- FoyerPrincipal10' x 7'Autre
- Salle familialePrincipal5' x 3' 9.9"Autre
- Bureau à domicilePrincipal9' x 12'Autre
- VestibulePrincipal5' x 3' 9.9"Autre
- Chambre à coucher principaleAu-dessus15' x 15' 6"Autre
Agents de cette inscription
Demandez plus d’infos
Demandez plus d’infos
Emplacement
3803 26th Avenue W, Vancouver, British Columbia, V6S 1P3 Canada
Autour de cette propriété
En savoir plus au sujet du quartier et des commodités autour de cette résidence.
Demander de l’information sur le quartier
En savoir plus au sujet du quartier et des commodités autour de cette résidence
Demander maintenantCalculatrice de versements hypothécaires
- $
- %$
- %
- Capital et intérêts 0
- Impôt foncier 0
- Frais de copropriété 0

