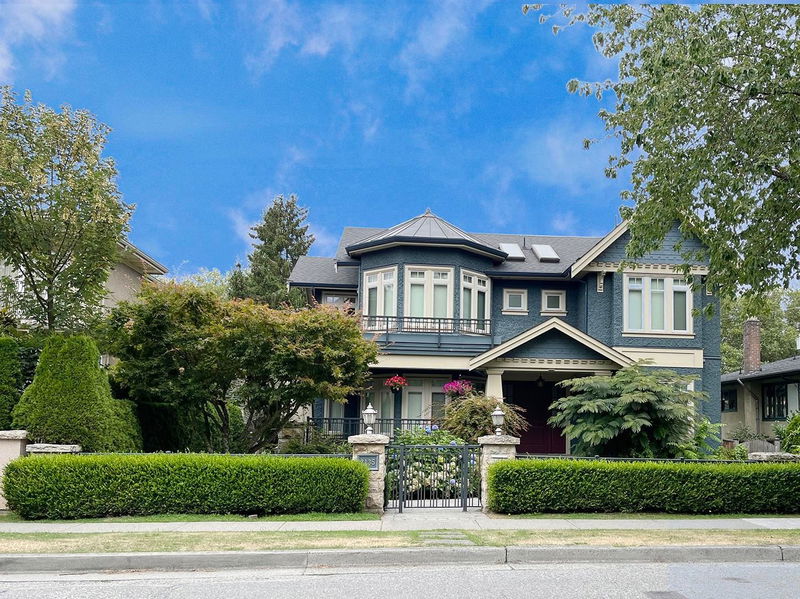Caractéristiques principales
- MLS® #: R2915826
- ID de propriété: SIRC2044003
- Type de propriété: Résidentiel, Maison unifamiliale détachée
- Aire habitable: 4 927 pi.ca.
- Grandeur du terrain: 0,20 ac
- Construit en: 2009
- Chambre(s) à coucher: 4+2
- Salle(s) de bain: 7+1
- Inscrit par:
- Sutton Group-West Coast Realty
Description de la propriété
Prestigious Quilchena Location w/a walkscore of 95!!! Approx. 5000 sf of luxury living space on a massive 64x137.60=8806sf lvl lot. Custom built in 2009, this mint condition 6 bdrm 8 bath executive home offers large principle rms on the main, spectacular gourmet ktch w/ functional wok kitchen; breakfast nook opens onto a large covered sundeck; 4 bdrm, 4 baths upstairs, master bdrm has its own balcony, WIC & spa like ensuite; sun-drenched basement w/ a home theatre, wet bar, wine cellar, sauna & steam shower, 2 extra bdrms w/ensuite baths. Extensive use of granite, crown mouldings, top of the line appliances, A/C, HRV, security system. 3 car garage. Steps to Point Grey Secondary, Quilchena Elem., Kerrisdale shopping, public transit. Close to Crofton, St. George's, York House, UBC, DT, YVR.
Pièces
- TypeNiveauDimensionsPlancher
- Chambre à coucherAu-dessus15' 5" x 13'Autre
- Chambre à coucherAu-dessus13' 2" x 12' 9.6"Autre
- Chambre à coucherAu-dessus15' 5" x 12' 11"Autre
- Chambre à coucherSous-sol14' 9.6" x 16'Autre
- Chambre à coucherSous-sol17' 11" x 15' 6"Autre
- Salle de loisirsSous-sol14' 9.9" x 18' 3.9"Autre
- Média / DivertissementSous-sol14' 3.9" x 20' 9.6"Autre
- Salle de sportSous-sol7' 8" x 12' 3.9"Autre
- Cave à vinSous-sol5' x 10' 3.9"Autre
- BarSous-sol8' 9.9" x 11' 3.9"Autre
- SalonPrincipal15' 5" x 13' 6"Autre
- SaunaSous-sol5' 3" x 6' 3.9"Autre
- Salle de lavageSous-sol7' 2" x 13' 3.9"Autre
- Salle à mangerPrincipal12' 6" x 14' 3"Autre
- CuisinePrincipal12' 3.9" x 11' 2"Autre
- Cuisine wokPrincipal6' 5" x 10' 6"Autre
- Salle à mangerPrincipal7' 9" x 11' 3"Autre
- Salle familialePrincipal16' 2" x 17' 2"Autre
- BoudoirPrincipal9' 8" x 12' 9.9"Autre
- FoyerPrincipal9' 9.6" x 16' 6.9"Autre
- Chambre à coucher principaleAu-dessus16' 5" x 15' 5"Autre
Agents de cette inscription
Demandez plus d’infos
Demandez plus d’infos
Emplacement
2135 37th Avenue W, Vancouver, British Columbia, V6M 1N9 Canada
Autour de cette propriété
En savoir plus au sujet du quartier et des commodités autour de cette résidence.
Demander de l’information sur le quartier
En savoir plus au sujet du quartier et des commodités autour de cette résidence
Demander maintenantCalculatrice de versements hypothécaires
- $
- %$
- %
- Capital et intérêts 0
- Impôt foncier 0
- Frais de copropriété 0

