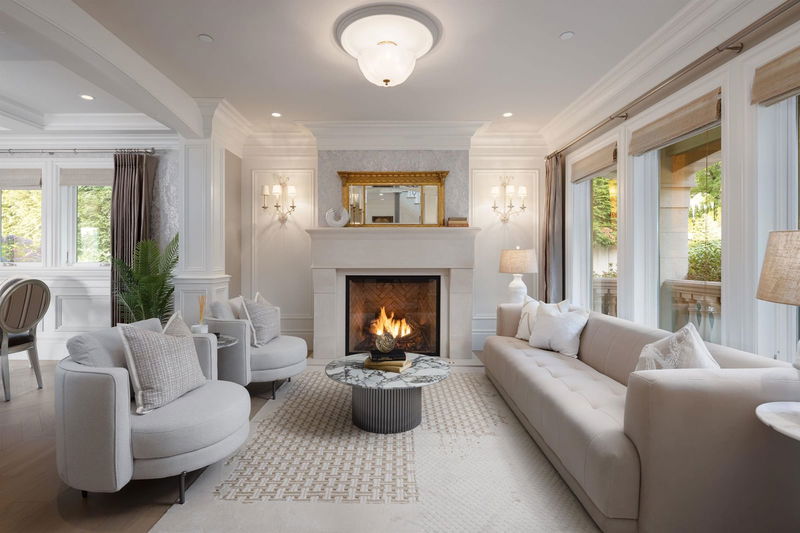Caractéristiques principales
- MLS® #: R2917489
- ID de propriété: SIRC2043693
- Type de propriété: Résidentiel, Maison unifamiliale détachée
- Aire habitable: 5 957 pi.ca.
- Grandeur du terrain: 0,32 ac
- Construit en: 2012
- Chambre(s) à coucher: 4+2
- Salle(s) de bain: 6+2
- Stationnement(s): 4
- Inscrit par:
- Royal Pacific Realty Corp.
Description de la propriété
Welcome to a stunning masterpiece in the prestigious UBC neighborhood, crafted by Traven Construction and designed by Stephanie Brown. This residence offering 6,000 square feet of elegance with breathtaking ocean views. Designed for both sophistication and comfort, the home features a private heated pool, hot tub, barbecue area, custom wine cellar, and a built-in cigar humidor. Enjoy movie nights in the state-of-the-art theatre or relax with the convenience of a Control4 security system, elevator, radiant heat, and a heat pump, back up generator. The chef’s kitchen is a culinary delight with a Wolf 6-burner stove, built-in Sub-Zero fridge, Miele steam oven, and espresso machine. Enhanced by natural stone finishes and Tuscany roof tiles, this home offers the ultimate in refined living.
Pièces
- TypeNiveauDimensionsPlancher
- Chambre à coucherAu-dessus12' 3" x 13'Autre
- SalonAu-dessus9' 6.9" x 12' 6"Autre
- Chambre à coucher principaleAu-dessus15' 5" x 16' 9"Autre
- Penderie (Walk-in)Au-dessus5' 5" x 7'Autre
- Penderie (Walk-in)Au-dessus7' 3" x 7'Autre
- Média / DivertissementSous-sol24' 9" x 16' 2"Autre
- Salle de loisirsSous-sol12' 5" x 15' 5"Autre
- Chambre à coucherSous-sol14' 9.9" x 11' 2"Autre
- Chambre à coucherSous-sol13' 6.9" x 10' 9.6"Autre
- ServiceSous-sol7' 2" x 8' 5"Autre
- FoyerPrincipal11' 3" x 8'Autre
- ServiceSous-sol5' 9.9" x 5'Autre
- SaunaSous-sol8' 3" x 4' 9"Autre
- Salle de lavageSous-sol6' 5" x 8' 6.9"Autre
- Bureau à domicilePrincipal10' 2" x 11' 3"Autre
- CuisinePrincipal18' 6" x 14'Autre
- Salle à mangerPrincipal16' 8" x 12'Autre
- Salle familialePrincipal16' 6" x 16' 9.9"Autre
- Salle à mangerPrincipal12' 6" x 15' 5"Autre
- SalonPrincipal13' x 14' 3.9"Autre
- Chambre à coucherAu-dessus10' x 14' 9.6"Autre
- Chambre à coucherAu-dessus12' 8" x 11'Autre
Agents de cette inscription
Demandez plus d’infos
Demandez plus d’infos
Emplacement
5957 Chancellor Boulevard, Vancouver, British Columbia, V6T 1E6 Canada
Autour de cette propriété
En savoir plus au sujet du quartier et des commodités autour de cette résidence.
Demander de l’information sur le quartier
En savoir plus au sujet du quartier et des commodités autour de cette résidence
Demander maintenantCalculatrice de versements hypothécaires
- $
- %$
- %
- Capital et intérêts 0
- Impôt foncier 0
- Frais de copropriété 0

