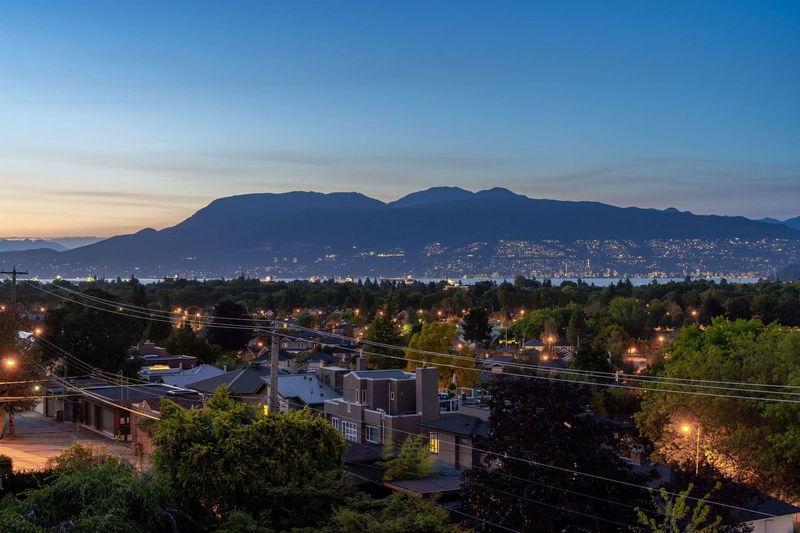Caractéristiques principales
- MLS® #: R2916413
- ID de propriété: SIRC2034161
- Type de propriété: Résidentiel, Maison unifamiliale détachée
- Aire habitable: 4 291 pi.ca.
- Grandeur du terrain: 6 588 pi.ca.
- Construit en: 2011
- Chambre(s) à coucher: 5
- Salle(s) de bain: 5+1
- Stationnement(s): 4
- Inscrit par:
- LDG Realty
Description de la propriété
VIEW VIEW VIEW! Rare find this panoramic 180 Degree spectacular Ocean, Downtown, City and Village view!!! Truly priceless! Owner spent over $1.5 million to renovate and upgrade inside and outside of the house! Amazing three level split house with all levels above the ground! Located in the most desired Viewpoint Westside! Stunning on a nearly 6600sq ft lot, this home offers featuring functional layouts. Entertainment sized living and OPEN VIEW for family room, dining and kitchen. Total of 5 bedrooms and 5 baths, massive recreation room and media room to entertain your guests. Extended playground back yard. Rooftop deck with a hot-tub to enjoy the breathtaking views! Top school catchment- P.W. , Kitchener, St George's, Crofton and close to UBC. Open House: Sat June 21, 2-4pm
Pièces
- TypeNiveauDimensionsPlancher
- SalonPrincipal17' x 15' 6"Autre
- CuisinePrincipal15' x 8'Autre
- Salle à mangerPrincipal16' 5" x 11' 9"Autre
- Salle familialePrincipal21' 6" x 16' 6"Autre
- CuisinePrincipal7' 6" x 5' 6"Autre
- Bureau à domicilePrincipal16' x 12'Autre
- Chambre à coucher principaleAu-dessus18' 5" x 14' 3"Autre
- Chambre à coucherAu-dessus11' 9" x 10' 6"Autre
- Chambre à coucherAu-dessus10' 6" x 10' 3.9"Autre
- Salle de loisirsEn dessous21' 3" x 16' 3"Autre
- Média / DivertissementEn dessous22' x 16'Autre
- Chambre à coucherEn dessous11' 6" x 9' 3.9"Autre
- Chambre à coucherEn dessous11' x 10'Autre
Agents de cette inscription
Demandez plus d’infos
Demandez plus d’infos
Emplacement
3936 Quesnel Drive, Vancouver, British Columbia, V6L 2X2 Canada
Autour de cette propriété
En savoir plus au sujet du quartier et des commodités autour de cette résidence.
- 23.28% 50 to 64 年份
- 18.65% 20 to 34 年份
- 18.52% 65 to 79 年份
- 13.87% 35 to 49 年份
- 6.78% 80 and over
- 6.53% 15 to 19
- 5.7% 10 to 14
- 3.4% 5 to 9
- 3.27% 0 to 4
- Households in the area are:
- 65.92% Single family
- 27.38% Single person
- 5.16% Multi person
- 1.54% Multi family
- 203 617 $ Average household income
- 80 554 $ Average individual income
- People in the area speak:
- 60.41% English
- 17.44% Mandarin
- 12.44% Yue (Cantonese)
- 3.28% English and non-official language(s)
- 1.43% French
- 1.35% German
- 1.34% Spanish
- 1.11% Iranian Persian
- 0.63% Greek
- 0.57% Japanese
- Housing in the area comprises of:
- 65.02% Single detached
- 22% Duplex
- 12.98% Apartment 1-4 floors
- 0% Semi detached
- 0% Row houses
- 0% Apartment 5 or more floors
- Others commute by:
- 17.84% Public transit
- 9.63% Other
- 2.85% Bicycle
- 1.65% Foot
- 36% Bachelor degree
- 26.49% High school
- 14.65% Post graduate degree
- 10.07% College certificate
- 9.53% Did not graduate high school
- 2.45% University certificate
- 0.81% Trade certificate
- The average are quality index for the area is 1
- The area receives 568.57 mm of precipitation annually.
- The area experiences 7.39 extremely hot days (26.67°C) per year.
Demander de l’information sur le quartier
En savoir plus au sujet du quartier et des commodités autour de cette résidence
Demander maintenantCalculatrice de versements hypothécaires
- $
- %$
- %
- Capital et intérêts 38 967 $ /mo
- Impôt foncier n/a
- Frais de copropriété n/a

