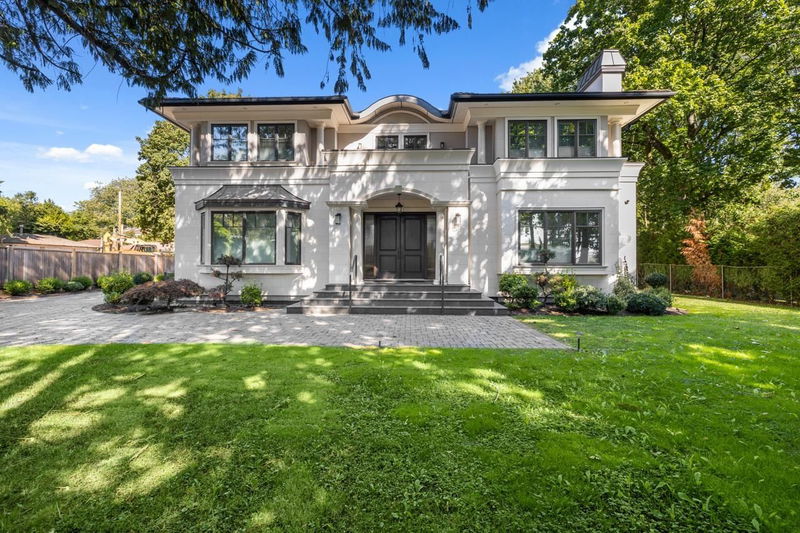Caractéristiques principales
- MLS® #: R2913480
- ID de propriété: SIRC2026011
- Type de propriété: Résidentiel, Maison unifamiliale détachée
- Aire habitable: 7 222 pi.ca.
- Grandeur du terrain: 0,37 ac
- Construit en: 2014
- Chambre(s) à coucher: 5+2
- Salle(s) de bain: 8+3
- Stationnement(s): 8
- Inscrit par:
- Sutton Group-West Coast Realty
Description de la propriété
RARE OPPORTUNITY, TRULY "One of a Kind". AN EXCEPTIONAL,UNIQUE beautifully designed 7,222 sf Mansion sits on private 16,300 sf lot. This Magnificent TOP QUALITY home with luxury custom finishings boasts an open concept with soaring ceiling heights, grand living spaces, gourmet kitchen + wok kitchen, beautiful indoor & outdoor entertaining spaces & office/bedroom on main. Offering 4 SPACIOUS BEDROOMS with LUXURIOUS ENSUITES upstairs, Bright versatile basement w/wet bar, media room, huge recreation rm, hot tub & sauna rm, 2 guest bedrooms w/en-suites, Radiant Heat, HRV, A/C, private park-like backyard/4-car garage and so much more! Close to well known private schools Crofton/St. George's, UBC, Golf Course, Rec Centre, Shops, Vancouver Airport.
Pièces
- TypeNiveauDimensionsPlancher
- Penderie (Walk-in)Principal4' 2" x 7' 11"Autre
- Chambre à coucher principaleAu-dessus17' 3" x 17' 8"Autre
- Penderie (Walk-in)Au-dessus4' 2" x 10' 9.9"Autre
- Penderie (Walk-in)Au-dessus5' 2" x 5' 3.9"Autre
- Chambre à coucherAu-dessus14' 11" x 17' 3"Autre
- Penderie (Walk-in)Au-dessus5' 3.9" x 6' 8"Autre
- Chambre à coucherAu-dessus14' 11" x 17' 3"Autre
- Penderie (Walk-in)Au-dessus6' 6" x 8' 3"Autre
- Chambre à coucherAu-dessus11' 8" x 14' 3.9"Autre
- Penderie (Walk-in)Au-dessus4' 11" x 5' 9.9"Autre
- SalonPrincipal14' 11" x 16' 11"Autre
- PatioAu-dessus6' 3" x 30' 11"Autre
- Salle de jeuxSous-sol20' 3.9" x 22' 3.9"Autre
- Salle de sportSous-sol12' x 13' 9.9"Autre
- Média / DivertissementSous-sol13' 5" x 21' 8"Autre
- BarSous-sol14' 8" x 21'Autre
- Chambre à coucherSous-sol9' 9.9" x 11' 11"Autre
- Chambre à coucherSous-sol11' x 11' 11"Autre
- Salle de lavageSous-sol6' 3" x 6' 9.9"Autre
- RangementSous-sol9' 5" x 10' 2"Autre
- Salle à mangerPrincipal13' 9.9" x 15' 3.9"Autre
- Salle familialePrincipal17' 3" x 17' 9.9"Autre
- CuisinePrincipal13' 6" x 24' 9.9"Autre
- Salle à mangerPrincipal11' 6.9" x 14'Autre
- Cuisine wokPrincipal7' 6" x 12' 5"Autre
- VestibulePrincipal6' 2" x 6' 5"Autre
- Chambre à coucherPrincipal12' 2" x 17' 3"Autre
- FoyerPrincipal16' 9" x 27'Autre
Agents de cette inscription
Demandez plus d’infos
Demandez plus d’infos
Emplacement
2005 Marine Drive SW, Vancouver, British Columbia, V6P 6B4 Canada
Autour de cette propriété
En savoir plus au sujet du quartier et des commodités autour de cette résidence.
Demander de l’information sur le quartier
En savoir plus au sujet du quartier et des commodités autour de cette résidence
Demander maintenantCalculatrice de versements hypothécaires
- $
- %$
- %
- Capital et intérêts 0
- Impôt foncier 0
- Frais de copropriété 0

