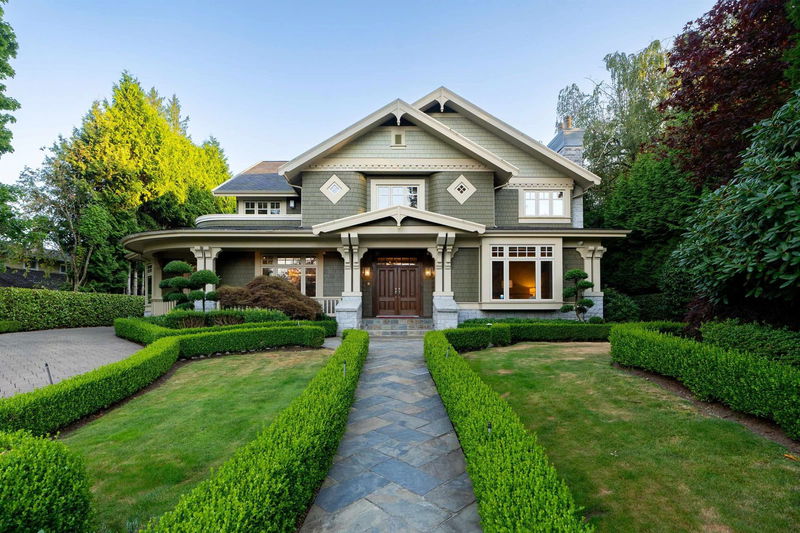Caractéristiques principales
- MLS® #: R2913838
- ID de propriété: SIRC2025925
- Type de propriété: Résidentiel, Maison unifamiliale détachée
- Aire habitable: 9 087 pi.ca.
- Grandeur du terrain: 0,37 ac
- Construit en: 2007
- Chambre(s) à coucher: 8
- Salle(s) de bain: 7+2
- Stationnement(s): 3
- Inscrit par:
- Youlive Realty
Description de la propriété
Discover the epitome of elegance in this 16-year-old Shaughnessy mansion by Loy Leyland on a quiet, tree-lined street. This 8800+ sqft residence on a perched up lot features a sun-soaked southern backyard, formal living + dining rooms, office, solarium, gourmet main + spice kitchens, pantry, and guest bedroom with ensuite on the main floor. Upstairs, find 5 bedrooms and 5 baths, including a spacious primary suite with a sitting area, luxurious spa-like bath, walk-in closet, and private balcony. The basement boasts an indoor pool with a waterfall and hot tub, home theatre, wine cellar, + 2 extra bedrooms. A 360 sqft gym sits next to the 3-car garage. The beautiful English garden features a waterfall pond. Close to top schools and a short drive to YVR and downtown. Superior build throughout.
Pièces
- TypeNiveauDimensionsPlancher
- Cuisine de servicePrincipal5' 11" x 7' 3.9"Autre
- Chambre à coucherPrincipal10' x 11' 6"Autre
- VestibulePrincipal8' x 11' 5"Autre
- Chambre à coucher principaleAu-dessus14' 11" x 33' 2"Autre
- Chambre à coucherAu-dessus12' x 15' 5"Autre
- Chambre à coucherAu-dessus12' 8" x 14' 3"Autre
- Chambre à coucherAu-dessus11' 9.6" x 14' 3.9"Autre
- Chambre à coucherAu-dessus12' 6.9" x 9' 5"Autre
- Chambre à coucherEn dessous11' 3" x 10' 3.9"Autre
- Chambre à coucherEn dessous11' x 11'Autre
- FoyerPrincipal12' 2" x 9' 11"Autre
- Bain de vapeurEn dessous4' x 6' 3"Autre
- SaunaEn dessous5' 9.9" x 5' 9"Autre
- Cave à vinEn dessous11' 9" x 17' 3.9"Autre
- Salle de lavageEn dessous9' 6" x 6' 5"Autre
- Média / DivertissementEn dessous14' 6.9" x 13'Autre
- BarEn dessous10' 6.9" x 11' 3"Autre
- SalonPrincipal19' x 18' 9.9"Autre
- Salle à mangerPrincipal16' 6" x 19'Autre
- Solarium/VerrièrePrincipal15' 3" x 17'Autre
- Bureau à domicilePrincipal12' 6.9" x 11' 9.6"Autre
- Salle familialePrincipal18' 3.9" x 18' 9"Autre
- CuisinePrincipal14' 9.6" x 16'Autre
- Cuisine wokPrincipal8' x 6' 6"Autre
- Salle à mangerPrincipal17' 2" x 13' 6"Autre
Agents de cette inscription
Demandez plus d’infos
Demandez plus d’infos
Emplacement
1350 32nd W, Vancouver, British Columbia, V6H 2J3 Canada
Autour de cette propriété
En savoir plus au sujet du quartier et des commodités autour de cette résidence.
Demander de l’information sur le quartier
En savoir plus au sujet du quartier et des commodités autour de cette résidence
Demander maintenantCalculatrice de versements hypothécaires
- $
- %$
- %
- Capital et intérêts 0
- Impôt foncier 0
- Frais de copropriété 0

