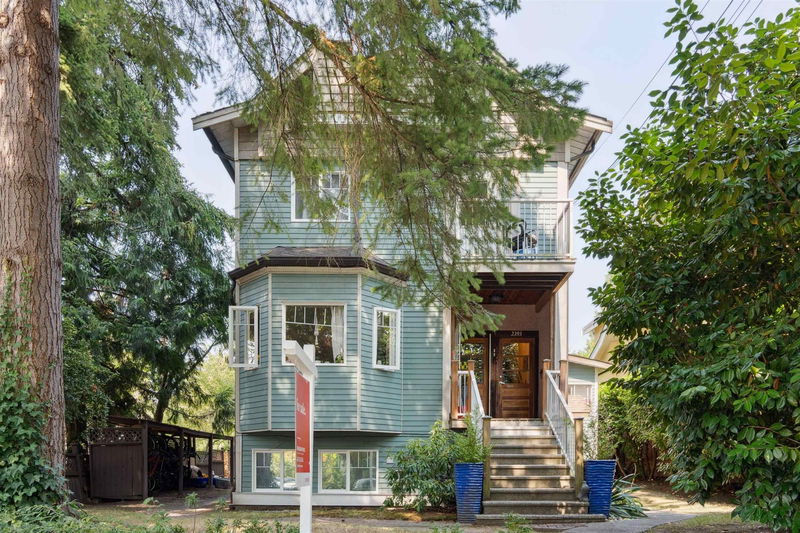Caractéristiques principales
- MLS® #: R2914571
- ID de propriété: SIRC2022690
- Type de propriété: Résidentiel, Maison unifamiliale détachée
- Aire habitable: 4 521 pi.ca.
- Grandeur du terrain: 0,13 ac
- Construit en: 1912
- Chambre(s) à coucher: 12
- Salle(s) de bain: 7
- Stationnement(s): 3
- Inscrit par:
- Rennie & Associates Realty Ltd.
Description de la propriété
Kitsilano Investment Property situated on a 5,500SF (50' x 110') RT -8 CORNER Lot. This 4,400SF Character Home on 6th & Balsam consists of multiple self-contained suites including: a 3-bed suite on top level, 3-bed & 2-bed + den suite on second level, 5-bed suite & studio on main; and a 1 bed basement suite. NOI of $100,000. The property is well maintained with upgrades over the years including recent roof, balcony, hot water tank updates, and new bathrooms. Fully equipped with sprinklers, a live-in caretaker, spacious yard, six storage units, and parking for 3-4 cars. An ideal investment opportunity within walking distance to popular shops & dining on West 4th, parks, beaches & Sea Wall. Showings by private appointment.
Pièces
- TypeNiveauDimensionsPlancher
- SalonEn dessous10' 6" x 13' 11"Autre
- CuisineEn dessous7' 9.9" x 13' 9"Autre
- Chambre à coucherEn dessous9' 8" x 10' 3"Autre
- SalonAu-dessus12' 6" x 13' 6"Autre
- CuisineAu-dessus7' 3" x 10' 11"Autre
- Chambre à coucherAu-dessus9' 2" x 11' 5"Autre
- Chambre à coucherAu-dessus9' 6.9" x 10' 6"Autre
- SalonAu-dessus8' 9.6" x 11' 6.9"Autre
- CuisineAu-dessus11' 9.6" x 11'Autre
- Chambre à coucherAu-dessus7' 11" x 9' 8"Autre
- SalonPrincipal11' 3" x 13' 2"Autre
- Chambre à coucherAu-dessus7' 6" x 10'Autre
- Chambre à coucherAu-dessus6' 11" x 8'Autre
- SalonAu-dessus9' 9.9" x 11' 8"Autre
- CuisineAu-dessus6' 9.6" x 8' 8"Autre
- Salle à mangerAu-dessus8' 8" x 11' 9"Autre
- Salle à mangerAu-dessus7' 3" x 7' 9.9"Autre
- Chambre à coucherAu-dessus7' 11" x 11'Autre
- SalonPrincipal11' 5" x 17' 3.9"Autre
- Chambre à coucherPrincipal9' 11" x 10' 6.9"Autre
- Chambre à coucherPrincipal7' 5" x 14'Autre
- Chambre à coucherPrincipal9' 8" x 10' 9.9"Autre
- Chambre à coucherPrincipal10' 9.9" x 11' 9.6"Autre
- Chambre à coucherPrincipal8' 2" x 8' 3"Autre
- CuisinePrincipal3' 6.9" x 7' 6"Autre
- CuisinePrincipal9' 5" x 12' 9"Autre
Agents de cette inscription
Demandez plus d’infos
Demandez plus d’infos
Emplacement
2393 6th Avenue W, Vancouver, British Columbia, V6K 1W1 Canada
Autour de cette propriété
En savoir plus au sujet du quartier et des commodités autour de cette résidence.
Demander de l’information sur le quartier
En savoir plus au sujet du quartier et des commodités autour de cette résidence
Demander maintenantCalculatrice de versements hypothécaires
- $
- %$
- %
- Capital et intérêts 0
- Impôt foncier 0
- Frais de copropriété 0

