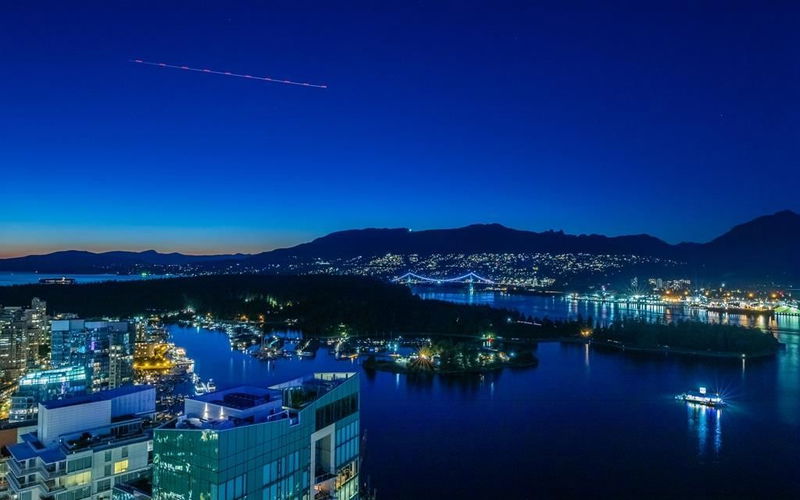Caractéristiques principales
- MLS® #: R2912155
- ID de propriété: SIRC2015202
- Type de propriété: Résidentiel, Condo
- Aire habitable: 6 041 pi.ca.
- Construit en: 2005
- Chambre(s) à coucher: 3
- Salle(s) de bain: 3+2
- Stationnement(s): 4
- Inscrit par:
- VIRANI REAL ESTATE ADVISORS
Description de la propriété
THE ROGERS TOWER PENTHOUSE formerly Shaw Tower - Experience the epitome of luxury living spanning the entire 42nd floor. Boasting 6,041sf of opulent interior living & 2,100sf of breathtaking exterior w/ panoramic views of Coal Harbour, Stanley Park, English Bay, & North Shore Mountains. Custom-designed by Robert Ledingham, featuring a chef's kitchen, radiant limestone floors, limestone gas fireplaces, a primary suite with dream closet, home theatre & home automation. 4 parking stalls & a private storage room. The expansive balconies include a private hot tub & built in BBQ. Enjoy hotel like amenities including 24-hour concierge, high-end gym, boardroom, and theatre. Located among amazing restaurants and boutiques. An opportunity to own the most stunning waterfront home in Vancouver!
Pièces
- TypeNiveauDimensionsPlancher
- FoyerPrincipal13' 9.9" x 20'Autre
- SalonPrincipal25' 3" x 25' 8"Autre
- Salle à mangerPrincipal25' 5" x 25' 8"Autre
- Salle polyvalentePrincipal18' 6.9" x 21' 6"Autre
- CuisinePrincipal29' 3.9" x 18' 6.9"Autre
- Salle familialePrincipal25' 9.9" x 16' 3.9"Autre
- Bureau à domicilePrincipal12' 8" x 7' 3"Autre
- Média / DivertissementPrincipal19' 6" x 13' 3"Autre
- Bureau à domicilePrincipal13' 11" x 13' 11"Autre
- Chambre à coucher principalePrincipal25' 11" x 15' 9.6"Autre
- Penderie (Walk-in)Principal17' 8" x 18' 11"Autre
- Chambre à coucherPrincipal12' 11" x 15' 6.9"Autre
- Chambre à coucherPrincipal18' 3.9" x 13' 3.9"Autre
- Penderie (Walk-in)Principal7' x 6' 9.6"Autre
- Salle de lavagePrincipal8' 3" x 20' 3.9"Autre
- RangementPrincipal3' 9" x 6' 6"Autre
- Penderie (Walk-in)Principal9' 9" x 3' 3"Autre
- NidPrincipal5' 2" x 5' 9.9"Autre
- Cave à vinPrincipal9' 6.9" x 6' 3.9"Autre
Agents de cette inscription
Demandez plus d’infos
Demandez plus d’infos
Emplacement
1077 Cordova Street W #PH4201, Vancouver, British Columbia, V6C 2C6 Canada
Autour de cette propriété
En savoir plus au sujet du quartier et des commodités autour de cette résidence.
- 30.76% 20 to 34 years
- 24.06% 35 to 49 years
- 21.01% 50 to 64 years
- 11.98% 65 to 79 years
- 3.45% 0 to 4 years
- 2.71% 5 to 9 years
- 2.22% 15 to 19 years
- 2.11% 10 to 14 years
- 1.7% 80 and over
- Households in the area are:
- 48.76% Single family
- 42.77% Single person
- 8.19% Multi person
- 0.27% Multi family
- $183,504 Average household income
- $85,675 Average individual income
- People in the area speak:
- 47.58% English
- 15.65% Mandarin
- 14.33% Iranian Persian
- 4.69% English and non-official language(s)
- 3.98% Korean
- 3.94% Yue (Cantonese)
- 3.62% Spanish
- 2.46% Russian
- 2.01% French
- 1.73% Japanese
- Housing in the area comprises of:
- 96.46% Apartment 5 or more floors
- 2.47% Row houses
- 0.55% Apartment 1-4 floors
- 0.35% Single detached
- 0.17% Semi detached
- 0% Duplex
- Others commute by:
- 38.3% Car
- 13.52% Public transit
- 6.08% Other
- 2.32% Bicycle
- 40.19% Bachelor degree
- 21.31% High school
- 15.25% Post graduate degree
- 13.1% College certificate
- 3.63% Trade certificate
- 3.6% Did not graduate high school
- 2.91% University certificate
- The average air quality index for the area is 1
- The area receives 612.8 mm of precipitation annually.
- The area experiences 7.39 extremely hot days (27.12°C) per year.
Demander de l’information sur le quartier
En savoir plus au sujet du quartier et des commodités autour de cette résidence
Demander maintenantCalculatrice de versements hypothécaires
- $
- %$
- %
- Capital et intérêts 92 193 $ /mo
- Impôt foncier n/a
- Frais de copropriété n/a

