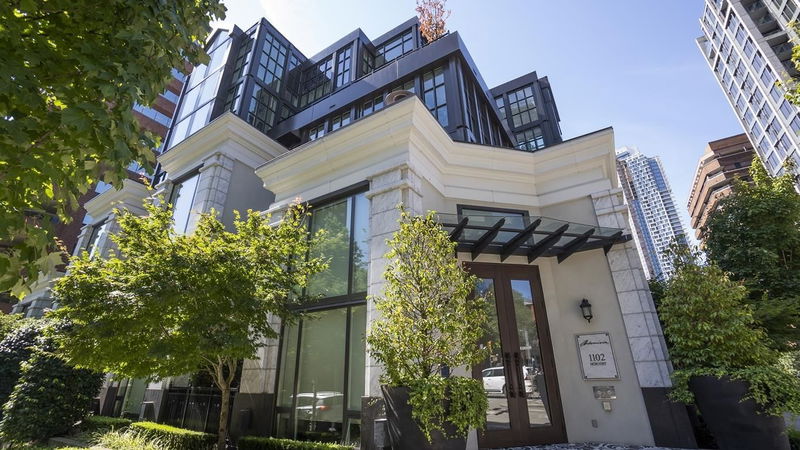Caractéristiques principales
- MLS® #: R2912158
- ID de propriété: SIRC2015201
- Type de propriété: Résidentiel, Condo
- Aire habitable: 2 492 pi.ca.
- Construit en: 2014
- Chambre(s) à coucher: 3
- Salle(s) de bain: 2+1
- Stationnement(s): 3
- Inscrit par:
- VIRANI REAL ESTATE ADVISORS
Description de la propriété
PENTHOUSE AT ARTEMISIA! This 3 bed, 3 bath home boasts over 2,490 Sq. Ft. spanning over 2 floors and comes with a magnificent over 310 Sq. Ft. patio for your leisure and enjoyment! Featuring an open concept floorplan with a stunning kitchen equipped with granite countertops, an immaculate glass backsplash, and high-end Gaggenau appliances, this home exudes luxury. Abundant natural light floods the space, accentuated by double height ceilings, creating an airy ambiance. Additional features include a den, office, butler’s pantry, biometric security, and spa-like bathrooms. Included are 3 parking stalls & biker locker. Centrally located just steps away from Yaletown's vibrant heart, upscale restaurants, marinas, and parks, this residence offers unparalleled convenience! Call today!
Pièces
- TypeNiveauDimensionsPlancher
- FoyerPrincipal3' 8" x 3' 6"Autre
- SalonPrincipal12' 9.9" x 21' 6.9"Autre
- Salle à mangerPrincipal11' 9" x 16' 9"Autre
- CuisinePrincipal10' 6" x 15' 11"Autre
- Garde-mangerPrincipal4' 11" x 7'Autre
- Chambre à coucher principaleAu-dessus13' 2" x 13' 6"Autre
- Chambre à coucherAu-dessus8' 9.6" x 13' 9.9"Autre
- Chambre à coucherAu-dessus8' 8" x 13' 3.9"Autre
- BoudoirAu-dessus8' 3.9" x 9' 3.9"Autre
Agents de cette inscription
Demandez plus d’infos
Demandez plus d’infos
Emplacement
1102 Hornby Street #PH4, Vancouver, British Columbia, V6Z 1V8 Canada
Autour de cette propriété
En savoir plus au sujet du quartier et des commodités autour de cette résidence.
Demander de l’information sur le quartier
En savoir plus au sujet du quartier et des commodités autour de cette résidence
Demander maintenantCalculatrice de versements hypothécaires
- $
- %$
- %
- Capital et intérêts 0
- Impôt foncier 0
- Frais de copropriété 0

