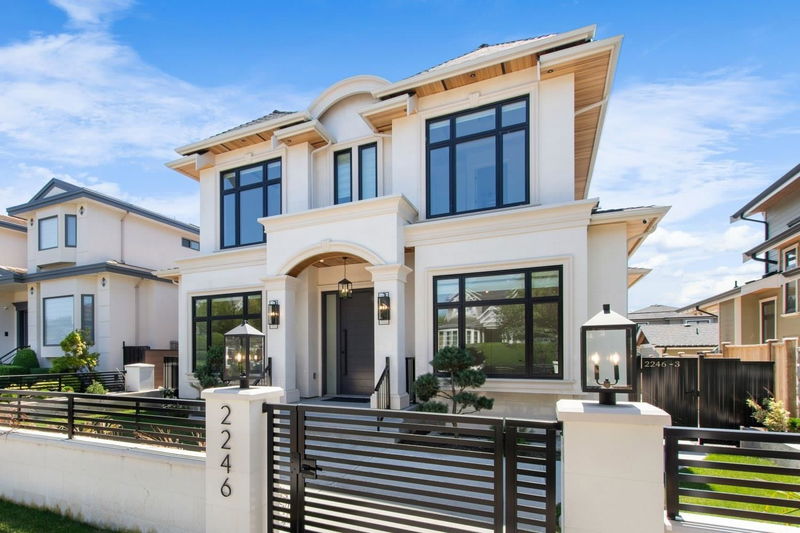Caractéristiques principales
- MLS® #: R2911483
- ID de propriété: SIRC2008181
- Type de propriété: Résidentiel, Maison unifamiliale détachée
- Aire habitable: 4 777 pi.ca.
- Grandeur du terrain: 0,14 ac
- Construit en: 2024
- Chambre(s) à coucher: 6+2
- Salle(s) de bain: 8
- Stationnement(s): 3
- Inscrit par:
- Royal Pacific Realty Corp.
Description de la propriété
Elegant NEW custom built & design home in Arbutus! Over 4200 sqft of luxury living + 560 sqft 2 bedrooms laneway house sits on a large 50 x 122 (6100 sqft) lot. Located in excellent and quiet neighbourhood. Top quality craftsmanship, hardwood flooring, 12ft ceilings on the main, electric blinds, HRV, A/C. Kitchen & wok kitchen features high-end Miele appliances. Family with foldaway door leading to a large deck, great for BBQ. Total of 4 bedrooms up, all ensuites. Basement features a spacious open media/recreation room with wet bar, and 2 guest bedrooms. Beautifully landscaped garden, 2 car garage. 2-5-10 NHW. Close to LFA & York House Schools, transit, City Mart, Safeway & minutes to UBC. Trafalgar Elem & Prince of Wales Sec Secondary catchments.
Pièces
- TypeNiveauDimensionsPlancher
- Penderie (Walk-in)Au-dessus3' 6" x 6' 9.6"Autre
- Chambre à coucherAu-dessus10' 9" x 15' 6.9"Autre
- Penderie (Walk-in)Au-dessus4' 3" x 5' 3"Autre
- Chambre à coucherAu-dessus11' 3.9" x 15' 6"Autre
- Chambre à coucherAu-dessus9' 3" x 10' 5"Autre
- Média / DivertissementSous-sol29' 5" x 30' 8"Autre
- Salle de loisirsSous-sol7' 8" x 15' 3"Autre
- Chambre à coucherSous-sol11' 3" x 12' 6"Autre
- Chambre à coucherSous-sol8' 11" x 12' 9"Autre
- RangementSous-sol5' 2" x 5' 9.9"Autre
- SalonPrincipal12' 9.9" x 13' 3"Autre
- Salle de lavageSous-sol5' x 9'Autre
- SalonEn dessous9' 5" x 13' 9.6"Autre
- CuisineEn dessous3' x 12' 6.9"Autre
- Chambre à coucherEn dessous9' 3" x 10' 9"Autre
- Chambre à coucherEn dessous7' 6" x 10' 6.9"Autre
- Salle à mangerPrincipal9' x 11'Autre
- CuisinePrincipal15' 8" x 17' 3"Autre
- Cuisine wokPrincipal8' 6" x 12'Autre
- Salle familialePrincipal13' x 15'Autre
- Bureau à domicilePrincipal9' x 13' 5"Autre
- FoyerPrincipal8' 9" x 20'Autre
- Chambre à coucher principaleAu-dessus13' 9.6" x 16' 3"Autre
- Penderie (Walk-in)Au-dessus6' 9.6" x 8' 6.9"Autre
Agents de cette inscription
Demandez plus d’infos
Demandez plus d’infos
Emplacement
2246 20th Avenue W, Vancouver, British Columbia, V6L 1G3 Canada
Autour de cette propriété
En savoir plus au sujet du quartier et des commodités autour de cette résidence.
Demander de l’information sur le quartier
En savoir plus au sujet du quartier et des commodités autour de cette résidence
Demander maintenantCalculatrice de versements hypothécaires
- $
- %$
- %
- Capital et intérêts 0
- Impôt foncier 0
- Frais de copropriété 0

