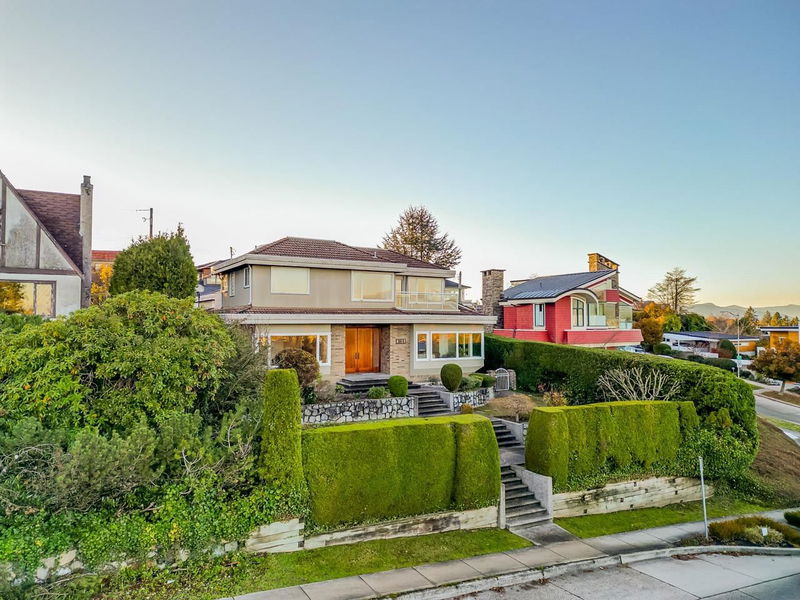Caractéristiques principales
- MLS® #: R2835281
- ID de propriété: SIRC1996209
- Type de propriété: Résidentiel, Maison unifamiliale détachée
- Aire habitable: 4 843 pi.ca.
- Grandeur du terrain: 8 125,26 pi.ca.
- Construit en: 1994
- Chambre(s) à coucher: 4+3
- Salle(s) de bain: 7+1
- Stationnement(s): 2
- Inscrit par:
- Royal Pacific Realty Corp.
Description de la propriété
Grand mansion designed by Japanese architect. Located in one of the most prestige areas in Vancouver Westside Mackenzie Heights with stunning panoramic view! Open, bright house in Trafalgar Elementary & Prince of Wales Secondary school catchment. 66' x 123.11', 8125.26 sqft lot, 4843 sqft luxurious living space with 656 sqft roof deck. 7 bedrooms, all with ensuite bathrooms. High quality kitchen cabinet and appliance. Sauna and steam bath in the basement. Top grade materials. Enjoy summer fireworks from all levels. Meet your dream home now!
Pièces
- TypeNiveauDimensionsPlancher
- SalonPrincipal16' 11" x 15' 8"Autre
- Salle à mangerPrincipal16' 11" x 15' 3.9"Autre
- FoyerPrincipal9' 6" x 8' 9"Autre
- Bureau à domicilePrincipal14' 6.9" x 11' 11"Autre
- Chambre à coucherPrincipal12' x 10' 3"Autre
- Penderie (Walk-in)Principal5' 11" x 3' 11"Autre
- Cuisine wokPrincipal7' 11" x 5'Autre
- CuisinePrincipal15' 5" x 12' 9.6"Autre
- Salle familialePrincipal15' 5" x 12' 9.6"Autre
- Chambre à coucher principaleAu-dessus13' 11" x 14' 6"Autre
- Penderie (Walk-in)Au-dessus9' 9" x 5' 2"Autre
- Chambre à coucherAu-dessus9' 11" x 12' 9.6"Autre
- Penderie (Walk-in)Au-dessus4' 6.9" x 3' 11"Autre
- Chambre à coucherAu-dessus9' 11" x 11' 11"Autre
- Salle polyvalenteAu-dessus14' x 17'Autre
- Chambre à coucherSous-sol11' 3" x 14' 6"Autre
- Chambre à coucherSous-sol11' 3" x 10' 2"Autre
- Salle de lavageSous-sol10' 3" x 7' 11"Autre
- Chambre à coucherSous-sol7' 11" x 11' 3.9"Autre
- BoudoirSous-sol8' 6.9" x 11' 6.9"Autre
- Salle polyvalenteSous-sol12' x 12' 6.9"Autre
- Salle de loisirsSous-sol21' 9.9" x 15' 11"Autre
Agents de cette inscription
Demandez plus d’infos
Demandez plus d’infos
Emplacement
4723 Puget Drive, Vancouver, British Columbia, V6L 2W2 Canada
Autour de cette propriété
En savoir plus au sujet du quartier et des commodités autour de cette résidence.
Demander de l’information sur le quartier
En savoir plus au sujet du quartier et des commodités autour de cette résidence
Demander maintenantCalculatrice de versements hypothécaires
- $
- %$
- %
- Capital et intérêts 0
- Impôt foncier 0
- Frais de copropriété 0

