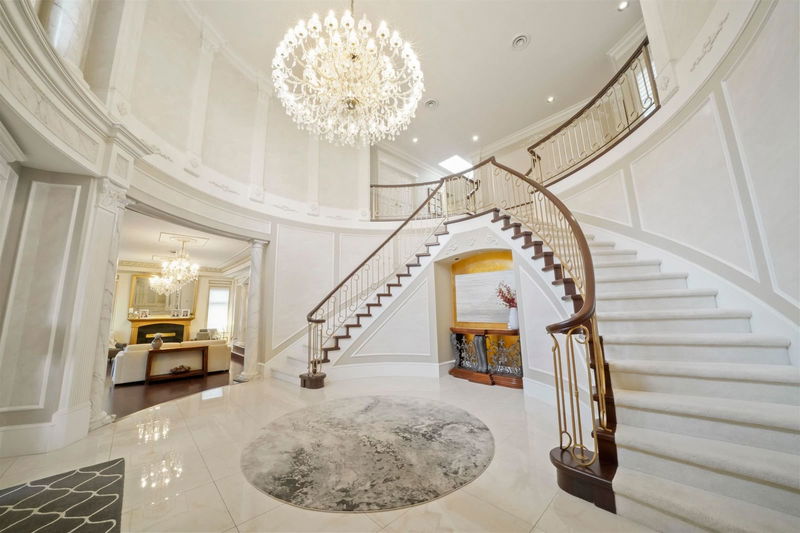Caractéristiques principales
- MLS® #: R2841775
- ID de propriété: SIRC1996119
- Type de propriété: Résidentiel, Autre
- Aire habitable: 8 705 pi.ca.
- Grandeur du terrain: 0,43 ac
- Construit en: 1997
- Chambre(s) à coucher: 6
- Salle(s) de bain: 7+2
- Stationnement(s): 8
- Inscrit par:
- Sutton Group - 1st West Realty
Description de la propriété
Boasting over 18,000 square feet of meticulously maintained and landscaped grounds, this residence is a true gem. The residence comprises a total of six bedrooms, each offering the luxury of an ensuite bathroom. The chef and wok kitchens are thoughtfully designed to cater to culinary enthusiasts, while a dedicated gym and a media room provide spaces for recreation and entertainment. The built-in garage ensures convenient parking, and a custom media system is seamlessly integrated throughout the property. The covered outdoor swimming pool allows residents to relax while enjoying the picturesque view of the lush backyard.
Pièces
- TypeNiveauDimensionsPlancher
- SaunaPrincipal4' 6" x 6'Autre
- Salle de loisirsPrincipal43' x 23' 3.9"Autre
- Chambre à coucherAu-dessus14' 9" x 20' 3.9"Autre
- Chambre à coucher principaleAu-dessus18' 9.6" x 26' 6.9"Autre
- Penderie (Walk-in)Au-dessus6' x 7' 3.9"Autre
- Penderie (Walk-in)Au-dessus6' x 7' 3.9"Autre
- BoudoirAu-dessus13' 5" x 9' 11"Autre
- Chambre à coucherAu-dessus13' 9" x 22' 6"Autre
- Chambre à coucherEn dessous12' 6" x 14' 3"Autre
- Salle polyvalenteAu-dessus9' 2" x 8' 8"Autre
- SalonPrincipal19' 3.9" x 31' 8"Autre
- Chambre à coucherEn dessous11' x 12' 2"Autre
- Média / DivertissementEn dessous23' 8" x 13' 2"Autre
- BarEn dessous12' x 7' 9.6"Autre
- Salle de loisirsEn dessous25' x 31' 8"Autre
- Salle de loisirsEn dessous15' x 8' 9.9"Autre
- Chambre à coucherEn dessous14' 9" x 19' 9"Autre
- Salle de lavageEn dessous8' 3.9" x 9' 3"Autre
- ServiceEn dessous8' x 18' 5"Autre
- FoyerPrincipal19' x 21' 9.6"Autre
- BureauPrincipal16' 9" x 15' 6"Autre
- Salle à mangerPrincipal18' 9" x 16'Autre
- Salle familialePrincipal27' 3.9" x 16' 6.9"Autre
- CuisinePrincipal8' 9" x 6' 6.9"Autre
- CuisinePrincipal20' 3" x 20'Autre
- Garde-mangerPrincipal3' 6.9" x 6' 6.9"Autre
- Salle à mangerPrincipal17' x 10' 6"Autre
Agents de cette inscription
Demandez plus d’infos
Demandez plus d’infos
Emplacement
3698 Osler Street, Vancouver, British Columbia, V6H 2W6 Canada
Autour de cette propriété
En savoir plus au sujet du quartier et des commodités autour de cette résidence.
Demander de l’information sur le quartier
En savoir plus au sujet du quartier et des commodités autour de cette résidence
Demander maintenantCalculatrice de versements hypothécaires
- $
- %$
- %
- Capital et intérêts 0
- Impôt foncier 0
- Frais de copropriété 0

