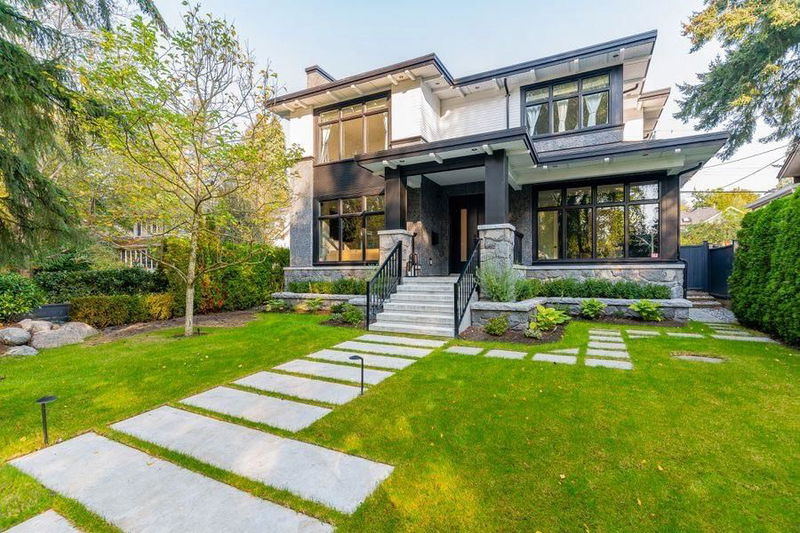Caractéristiques principales
- MLS® #: R2908162
- ID de propriété: SIRC1994906
- Type de propriété: Résidentiel, Maison unifamiliale détachée
- Aire habitable: 4 545 pi.ca.
- Grandeur du terrain: 0,15 ac
- Construit en: 2009
- Chambre(s) à coucher: 8
- Salle(s) de bain: 5+1
- Stationnement(s): 3
- Inscrit par:
- Sutton Group-West Coast Realty
Description de la propriété
STUNNING, Contemporary Architect Designed! In the Heart of one of Vancouver's most sought after neighborhoods! Exquisite CUSTOM re-design in 2021. Phenomenal Exec home! Entertainment sized principal rooms, "Tucci Gold" F/P. Dream Chef 's kitchen w/massive Italian black porcelain island, Mid-century modern lighting, Artisan coffee bar, Live Edge Maple pantry door all Open to family room!! Upper level landing, spacious Primary BR, w/F/P open to Spa- Ensuite. Laundry room. Total 4BR/3 baths Up! Lower level features Media room, 2BR, Plus 1Br self guest suite. A/C. Landscaped back garden/patio, perfect summer entertaining. Triple garage. Top schools; Crofton House, Saint George's, Point Grey, Southlands, UBC! Walk Trails Pacific Spirit, Shops, Dunbar CC! Opportunity! View by Appointment!
Pièces
- TypeNiveauDimensionsPlancher
- Chambre à coucher principaleAu-dessus13' 8" x 16' 6"Autre
- Salle polyvalenteAu-dessus6' 11" x 8' 11"Autre
- Penderie (Walk-in)Au-dessus6' x 6'Autre
- Chambre à coucherAu-dessus11' 6" x 14' 2"Autre
- Chambre à coucherAu-dessus11' 6" x 14' 5"Autre
- Chambre à coucherAu-dessus10' 6" x 11' 5"Autre
- Salle de lavageAu-dessus7' 8" x 8' 9.6"Autre
- Média / DivertissementEn dessous18' 9.9" x 19' 3"Autre
- Chambre à coucherEn dessous11' 8" x 14' 2"Autre
- Chambre à coucherEn dessous11' 8" x 14' 2"Autre
- SalonPrincipal11' 8" x 14' 9.9"Autre
- Chambre à coucherEn dessous9' x 11' 3.9"Autre
- ServiceEn dessous6' 6.9" x 10' 3.9"Autre
- CuisineEn dessous8' 3.9" x 15' 9.6"Autre
- Chambre à coucherEn dessous11' 6.9" x 13' 11"Autre
- PatioEn dessous7' 6" x 15' 9.6"Autre
- PatioPrincipal17' x 21' 9"Autre
- AutrePrincipal8' 8" x 10' 9.9"Autre
- Salle à mangerPrincipal9' 9.9" x 14' 9.9"Autre
- CuisinePrincipal13' 11" x 15' 6"Autre
- Salle à mangerPrincipal6' 3.9" x 12' 9.6"Autre
- Salle familialePrincipal15' 9" x 17' 9.6"Autre
- Bureau à domicilePrincipal11' 6" x 11' 9"Autre
- FoyerPrincipal7' 9.9" x 16' 5"Autre
- BarPrincipal5' 3.9" x 7' 2"Autre
- VestibulePrincipal5' 3" x 8'Autre
Agents de cette inscription
Demandez plus d’infos
Demandez plus d’infos
Emplacement
3839 35th Avenue W, Vancouver, British Columbia, V6N 2N8 Canada
Autour de cette propriété
En savoir plus au sujet du quartier et des commodités autour de cette résidence.
Demander de l’information sur le quartier
En savoir plus au sujet du quartier et des commodités autour de cette résidence
Demander maintenantCalculatrice de versements hypothécaires
- $
- %$
- %
- Capital et intérêts 0
- Impôt foncier 0
- Frais de copropriété 0

