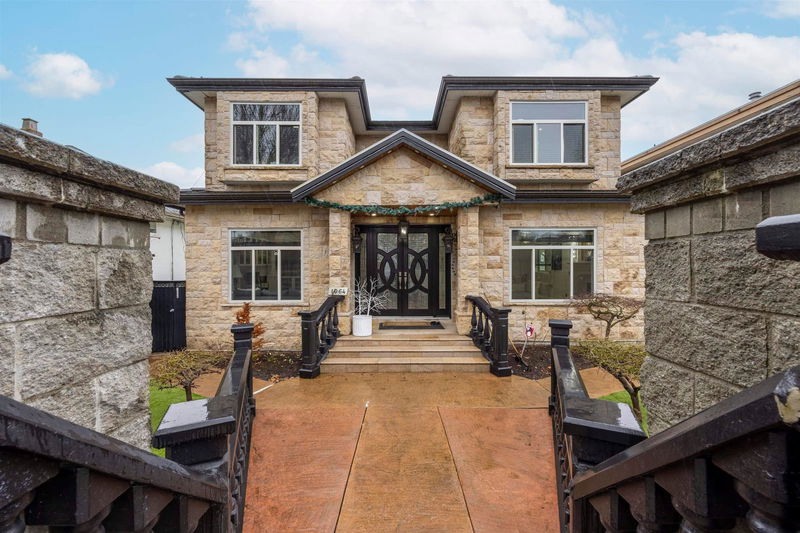Caractéristiques principales
- MLS® #: R2861251
- ID de propriété: SIRC1989377
- Type de propriété: Résidentiel, Autre
- Aire habitable: 3 545 pi.ca.
- Grandeur du terrain: 0,14 ac
- Construit en: 2010
- Chambre(s) à coucher: 5+2
- Salle(s) de bain: 5+1
- Inscrit par:
- Nu Stream Realty Inc.
Description de la propriété
Presenting an exquisite property with laneway house nestled in south Vancouver, offering picturesque views of Richmond and a rear yard facing south. This luxury CUSTOME BUILD home boasts over 4000 sqft indoor space, seamlessly marrying elegance with practicality. Featuring 7 bedrooms, 6 bathrooms and 4 kitchens, outfitted with high-end appliances & all new lighting fixtures. 2 basement suites with separate entrance + laneway offer $7000 per month cash flow, perfect for mortgage helper. This convenient location with nearby amenities such as Superstore, bus transit, restaurants and shops, is easy access to airport, downtown and Richmond. School catchment: Moberly Elementary, John Oliver Secondary and Churchill Secondary. Call your showing today!
Pièces
- TypeNiveauDimensionsPlancher
- Chambre à coucherAu-dessus12' 3" x 13' 6.9"Autre
- Chambre à coucherAu-dessus11' 6" x 11' 6"Autre
- Chambre à coucherAu-dessus9' 5" x 14' 2"Autre
- SalonEn dessous14' 5" x 16' 6.9"Autre
- Chambre à coucherSous-sol8' 2" x 11' 9.6"Autre
- SalonSous-sol15' 9" x 16' 11"Autre
- Chambre à coucherSous-sol7' 9.9" x 14' 3.9"Autre
- Média / DivertissementSous-sol13' 8" x 32' 11"Autre
- RangementSous-sol4' 6" x 6' 9.9"Autre
- SalonPrincipal12' 3.9" x 13' 9"Autre
- Salle familialePrincipal11' 11" x 15' 5"Autre
- CuisinePrincipal13' 9" x 14' 6"Autre
- CuisinePrincipal5' 8" x 9' 11"Autre
- Salle à mangerPrincipal8' 9" x 13' 9"Autre
- Chambre à coucherPrincipal11' x 12' 5"Autre
- NidPrincipal8' 9.9" x 15' 5"Autre
- Penderie (Walk-in)Principal4' 6" x 7' 6.9"Autre
- Chambre à coucherAu-dessus14' 6.9" x 14' 6"Autre
Agents de cette inscription
Demandez plus d’infos
Demandez plus d’infos
Emplacement
1060 61st Avenue E, Vancouver, British Columbia, V5X 2C4 Canada
Autour de cette propriété
En savoir plus au sujet du quartier et des commodités autour de cette résidence.
Demander de l’information sur le quartier
En savoir plus au sujet du quartier et des commodités autour de cette résidence
Demander maintenantCalculatrice de versements hypothécaires
- $
- %$
- %
- Capital et intérêts 0
- Impôt foncier 0
- Frais de copropriété 0

