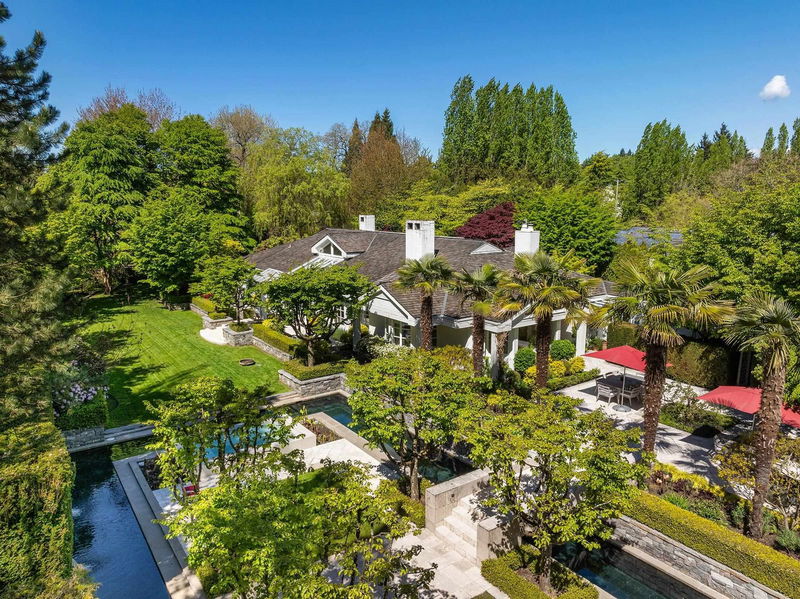Caractéristiques principales
- MLS® #: R2907296
- ID de propriété: SIRC1989241
- Type de propriété: Résidentiel, Maison unifamiliale détachée
- Aire habitable: 7 012 pi.ca.
- Grandeur du terrain: 1,38 ac
- Construit en: 1985
- Chambre(s) à coucher: 7
- Salle(s) de bain: 7+2
- Stationnement(s): 10
- Inscrit par:
- FaithWilson Christies International Real Estate
Description de la propriété
A private sanctuary in the city only 15 minutes from Downtown, this exquisite property spans over 60,000 sq. ft. and reflects the utmost in thoughtfulness to detail and refined esthetics. Landscaping by award winning Ron Rule, elevates the experience from the moment of arrival. The home is 7,000 sq. ft. of primarily one level living, with spacious rooms harmonious to the lovely exterior terraces, pool, tennis court and meandering walkways. A separate two bedroom coach-house offers flexibility of living arrangements and can be opened to the main living space. Two-double car garages offer convenience. This estate provides the backdrop to an elegant lifestyle, whether hosting a grand gathering, a quiet evening with family and friends, or simple serenity, luxury and comfort in perfect balance.
Pièces
- TypeNiveauDimensionsPlancher
- Salle de lavagePrincipal5' 8" x 12' 3.9"Autre
- Chambre à coucherPrincipal10' 9" x 11' 3"Autre
- Chambre à coucher principalePrincipal20' 9" x 12' 9.9"Autre
- Penderie (Walk-in)Principal20' 9" x 8' 3"Autre
- Salle à mangerPrincipal21' 3" x 11' 9.9"Autre
- SalonPrincipal14' 9.6" x 21' 2"Autre
- CuisinePrincipal8' 8" x 12' 8"Autre
- Salle à mangerPrincipal8' x 7' 3"Autre
- Chambre à coucherPrincipal14' 9.9" x 11' 3.9"Autre
- Chambre à coucherAu-dessus6' 6.9" x 17' 9.6"Autre
- FoyerPrincipal10' 2" x 8' 5"Autre
- Chambre à coucherAu-dessus12' 3.9" x 14' 9"Autre
- Chambre à coucherAu-dessus11' 9" x 11' 5"Autre
- BureauAu-dessus15' 2" x 10'Autre
- SalonPrincipal20' 6" x 22' 9.6"Autre
- Salle à mangerPrincipal17' 6" x 17' 9"Autre
- Salle familialePrincipal18' 6.9" x 18' 3.9"Autre
- ServicePrincipal10' 5" x 10' 9.6"Autre
- CuisinePrincipal10' 9.9" x 10' 11"Autre
- Chambre à coucher principalePrincipal24' 9.9" x 18'Autre
- BoudoirPrincipal11' 11" x 11' 8"Autre
- Penderie (Walk-in)Principal7' 3" x 12' 9.9"Autre
Agents de cette inscription
Demandez plus d’infos
Demandez plus d’infos
Emplacement
6650 Balaclava Street, Vancouver, British Columbia, V6N 1L9 Canada
Autour de cette propriété
En savoir plus au sujet du quartier et des commodités autour de cette résidence.
Demander de l’information sur le quartier
En savoir plus au sujet du quartier et des commodités autour de cette résidence
Demander maintenantCalculatrice de versements hypothécaires
- $
- %$
- %
- Capital et intérêts 0
- Impôt foncier 0
- Frais de copropriété 0

