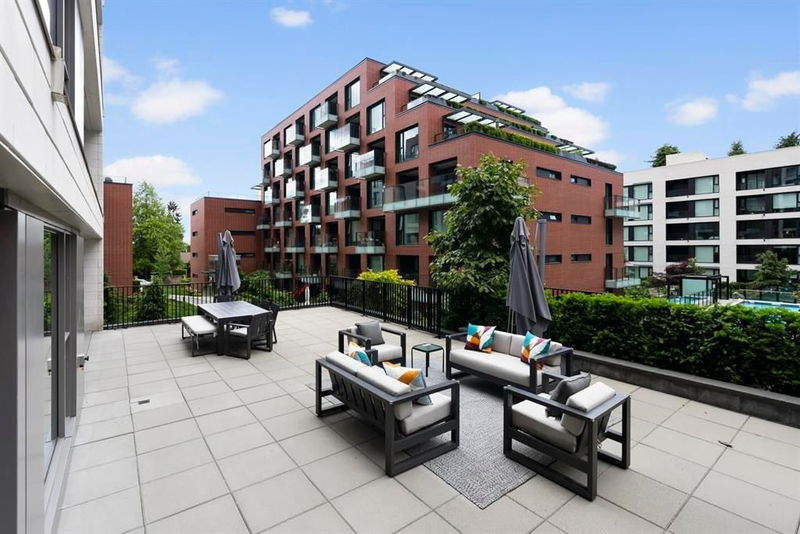Caractéristiques principales
- MLS® #: R2906000
- ID de propriété: SIRC1984247
- Type de propriété: Résidentiel, Condo
- Aire habitable: 1 232 pi.ca.
- Construit en: 2018
- Chambre(s) à coucher: 2
- Salle(s) de bain: 2
- Stationnement(s): 2
- Inscrit par:
- RE/MAX All Points Realty
Description de la propriété
This one-of-a-kind home with an oversized private outdoor space that boasts over 1,100 sqft. Breathtaking 2 BR + 2 BTH + Flex corner residence in Kerrisdale offers unparalleled luxury and design. The designer kitchen, features top-of-the-line Gaggenau appliances, high-end fixtures, and a "Dekon" over side breakfast bar that waterfalls love on the sides. Including Dekton counters in both bathrooms. Bright and airy living and dining area, custom-built cabinets in living area & primary bedroom. The Primary has outdoor access to the patio, a large walk-in closet with plenty of shelves, hotel-inspired ensuite bathroom with wall-hung toilets and wall flushers. This home has ample cabinets and storage space and situated in a quiet community. 2 parking + locker.
Pièces
- TypeNiveauDimensionsPlancher
- SalonPrincipal8' x 9' 3"Autre
- CuisinePrincipal9' 3.9" x 17' 6"Autre
- Salle à mangerPrincipal3' 3.9" x 19' 3"Autre
- Chambre à coucher principalePrincipal11' 2" x 12' 6.9"Autre
- Chambre à coucherPrincipal10' 3.9" x 11' 9.9"Autre
- Salle polyvalentePrincipal4' 5" x 8'Autre
- Penderie (Walk-in)Principal7' 3" x 8'Autre
- AutrePrincipal22' 2" x 51' 6"Autre
Agents de cette inscription
Demandez plus d’infos
Demandez plus d’infos
Emplacement
1561 57th Avenue W #204, Vancouver, British Columbia, V6P 0H5 Canada
Autour de cette propriété
En savoir plus au sujet du quartier et des commodités autour de cette résidence.
Demander de l’information sur le quartier
En savoir plus au sujet du quartier et des commodités autour de cette résidence
Demander maintenantCalculatrice de versements hypothécaires
- $
- %$
- %
- Capital et intérêts 0
- Impôt foncier 0
- Frais de copropriété 0

