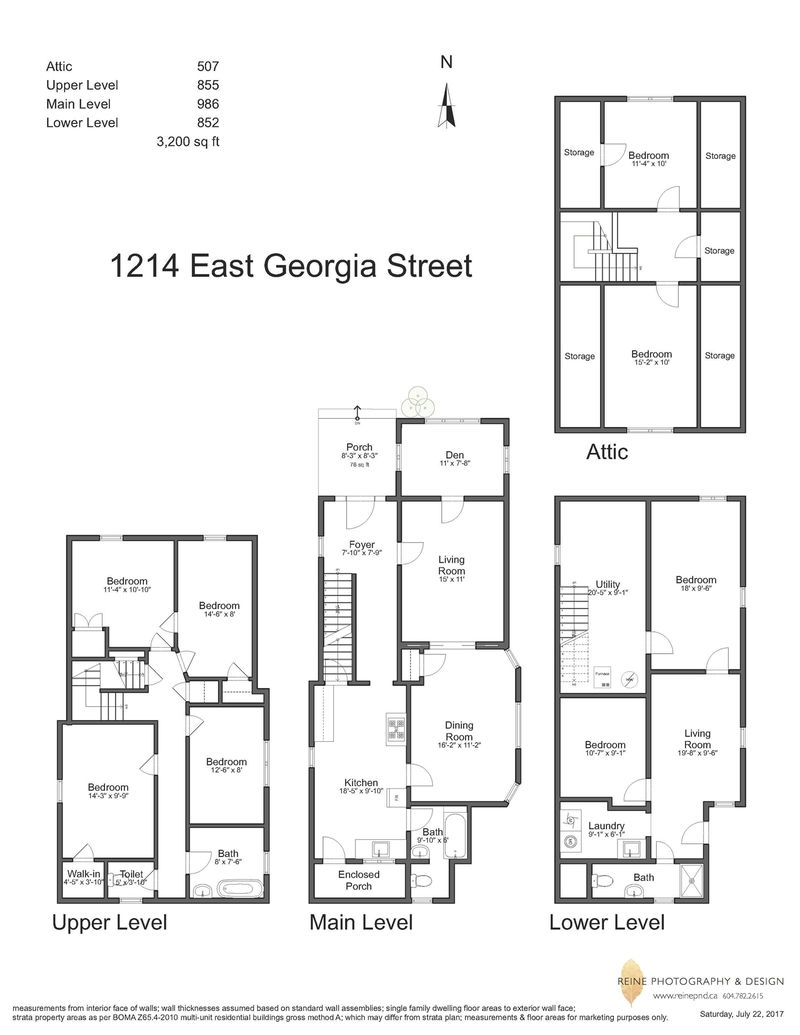Caractéristiques principales
- MLS® #: R2905360
- ID de propriété: SIRC1981595
- Type de propriété: Résidentiel, Maison unifamiliale détachée
- Aire habitable: 3 200 pi.ca.
- Grandeur du terrain: 0,07 ac
- Construit en: 1905
- Chambre(s) à coucher: 8
- Salle(s) de bain: 3+1
- Stationnement(s): 3
- Inscrit par:
- Oakwyn Realty Ltd.
Description de la propriété
Get in early on, rapidly changing Kiwassa. Yes, this four-story house house has size behind it. At 3000 sqft, this home has plans at the ready. Presently, there are building plans for an up/down DUPLEX. The permits lapsed in 2023 but can be revived. Both units have 3 bedrooms each. The main floor boasts 9'6" foot ceilings, working pocket doors separating the dining and living rooms, and fir floors throughout the home. Below are 7'10 ceilings. The lot is extra deep: 25 x 130.6. Showings by appointment. Lots of development is happening in the area, including the new Assembly development & Tesla building, which is going up just blocks away. Centrally located steps to Admiral Seymour Elemen., Union St Bike path, the parks of Strathcona, The Drive and Rail Town.
Pièces
- TypeNiveauDimensionsPlancher
- Chambre à coucherAu-dessus8' x 12' 6"Autre
- Chambre à coucherAu-dessus10' x 11' 3.9"Autre
- Chambre à coucherAu-dessus10' x 15' 2"Autre
- Chambre à coucherEn dessous9' 6" x 18'Autre
- SalonEn dessous9' 6" x 19' 8"Autre
- Chambre à coucherEn dessous9' 9.6" x 10' 6.9"Autre
- ServiceEn dessous9' 9.6" x 20' 5"Autre
- Salle de lavageEn dessous6' 9.6" x 9' 9.6"Autre
- FoyerPrincipal7' 9" x 7' 9.9"Autre
- SalonPrincipal11' x 15'Autre
- BoudoirPrincipal7' 8" x 11'Autre
- Salle à mangerPrincipal11' 2" x 16' 2"Autre
- CuisinePrincipal9' 9.9" x 18' 5"Autre
- Chambre à coucherAu-dessus10' 9.9" x 11' 3.9"Autre
- Chambre à coucherAu-dessus8' x 14' 6"Autre
- Chambre à coucherAu-dessus9' 9" x 14' 3"Autre
- Penderie (Walk-in)Au-dessus3' 9.9" x 4' 5"Autre
Agents de cette inscription
Demandez plus d’infos
Demandez plus d’infos
Emplacement
1214 Georgia Street E, Vancouver, British Columbia, V6A 2B1 Canada
Autour de cette propriété
En savoir plus au sujet du quartier et des commodités autour de cette résidence.
Demander de l’information sur le quartier
En savoir plus au sujet du quartier et des commodités autour de cette résidence
Demander maintenantCalculatrice de versements hypothécaires
- $
- %$
- %
- Capital et intérêts 0
- Impôt foncier 0
- Frais de copropriété 0

