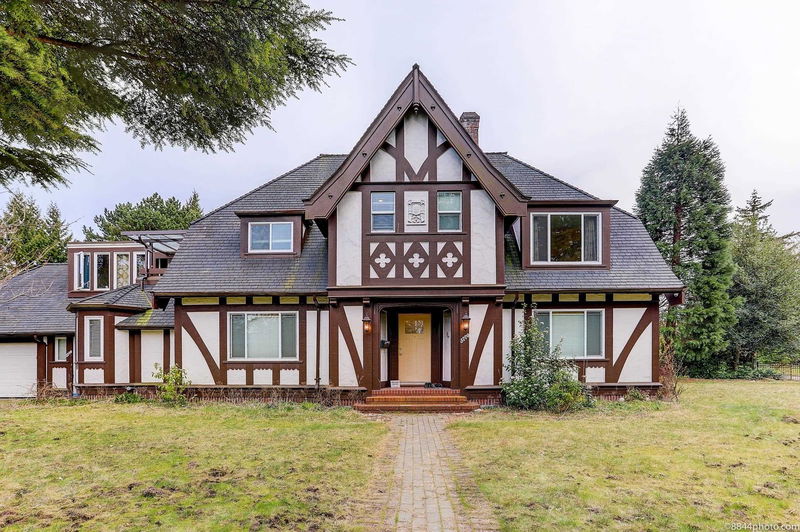Caractéristiques principales
- MLS® #: R2889361
- ID de propriété: SIRC1976825
- Type de propriété: Résidentiel, Maison unifamiliale détachée
- Aire habitable: 4 711 pi.ca.
- Grandeur du terrain: 0,36 ac
- Construit en: 1929
- Chambre(s) à coucher: 9+4
- Salle(s) de bain: 4+2
- Stationnement(s): 6
- Inscrit par:
- Laboutique Realty
Description de la propriété
Enjoy your prestigious life and next new chapter of owning the large and beautiful mansion of "Dormitory Resort" style at the south facing Conner lot in UBC. Renovated kitchen and family room opens to patio and jacuzzi spa pool at rear is ideal for family life. This character house is comprised of up to 13 bedrooms, 6 renovated bathrooms, extraordinarily suitable for those attending in UBC, University Hill Secondary, and Elementary School (10-min walk) catchment. Golfing (5 min drive,) jogging to beach, walking or cycling in UBC campus & strolling to recreation centre, you and family can be fond of the highest-class life in the most valuable West coast of Canada. The rental income $9,300. The 73-year-old, 4-bedroom house nearby sold $10,500,000.
Pièces
- TypeNiveauDimensionsPlancher
- Chambre à coucherPrincipal7' 8" x 14' 8"Autre
- FoyerPrincipal6' 9" x 7' 2"Autre
- AutrePrincipal13' 9.6" x 5' 9.6"Autre
- Chambre à coucherAu-dessus11' 9.6" x 13' 2"Autre
- Chambre à coucherAu-dessus14' 6" x 25' 2"Autre
- Chambre à coucherAu-dessus10' 3" x 14' 9.6"Autre
- Chambre à coucherAu-dessus13' 9" x 14' 6.9"Autre
- AutreAu-dessus11' 11" x 10' 9.9"Autre
- AutreAu-dessus5' 3.9" x 7' 11"Autre
- Chambre à coucherSous-sol12' 9" x 11' 3"Autre
- FoyerPrincipal15' x 11' 9.6"Autre
- Chambre à coucherSous-sol15' 5" x 9' 3.9"Autre
- Chambre à coucherSous-sol9' x 13' 11"Autre
- Chambre à coucherSous-sol10' 5" x 10' 6.9"Autre
- Salle familialeSous-sol18' 3" x 30' 6"Autre
- Salle de lavageSous-sol7' 2" x 14' 5"Autre
- AutreSous-sol6' 9.9" x 4' 9.6"Autre
- ServiceSous-sol8' 9.6" x 7' 3.9"Autre
- SalonPrincipal28' 6.9" x 21' 3"Autre
- Salle à mangerPrincipal10' 9.6" x 10' 11"Autre
- CuisinePrincipal15' 9.6" x 9' 9"Autre
- Chambre à coucherPrincipal14' x 13' 11"Autre
- FoyerPrincipal7' 3.9" x 11' 9.6"Autre
- Chambre à coucherPrincipal14' 8" x 14' 6.9"Autre
- Chambre à coucherPrincipal7' 8" x 14' 5"Autre
- Chambre à coucherPrincipal9' 11" x 11' 6.9"Autre
Agents de cette inscription
Demandez plus d’infos
Demandez plus d’infos
Emplacement
5770 Chancellor Boulevard, Vancouver, British Columbia, V6T 1E5 Canada
Autour de cette propriété
En savoir plus au sujet du quartier et des commodités autour de cette résidence.
Demander de l’information sur le quartier
En savoir plus au sujet du quartier et des commodités autour de cette résidence
Demander maintenantCalculatrice de versements hypothécaires
- $
- %$
- %
- Capital et intérêts 0
- Impôt foncier 0
- Frais de copropriété 0

