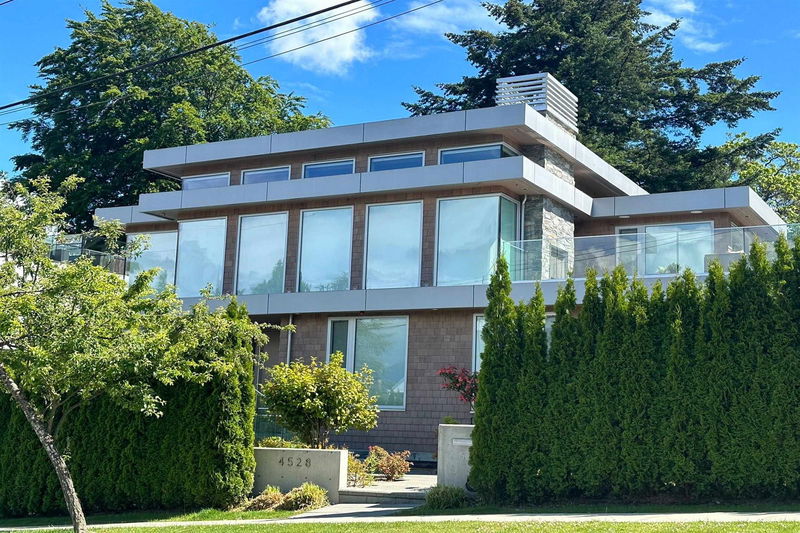Caractéristiques principales
- MLS® #: R2895182
- ID de propriété: SIRC1976602
- Type de propriété: Résidentiel, Maison unifamiliale détachée
- Aire habitable: 4 361 pi.ca.
- Grandeur du terrain: 0,19 ac
- Construit en: 2021
- Chambre(s) à coucher: 4+1
- Salle(s) de bain: 4+1
- Stationnement(s): 2
- Inscrit par:
- RE/MAX Select Properties
Description de la propriété
VIEW OF WATER, MOUNTAINS, CITY ! ABSOLUTELY GORGEOUS MODERN CUSTOM BUILT HOME BY SKY & STAR DEVELOPMENT & DESIGNED BT WELL KNOW ARCHITECT in Point Grey location. Steps away to SPANISH BANKS BEACH PARK & JERICHO BEACH PARK. This beautiful home offers over 4,350 sq.ft. with huge amazing 365 sq.ft. deck over looking the ocean & beach, also is excellent for guest entertaining & BBQ. Quality is built into every details, hardwood floor thru-out. Open entertaining sized living, dinning, kitchen, family room. Gourmet kitchen with high-end kitchen cabinetry & appliances, total 5 bedrooms & den, Sauna, Home Theatre, Radiant floor heating, A/C, HRV, advanced SMART HOME SYSTEM secured back yard. Close to WEST POINT ACADEMY, LORD BYING & QUEEN MARY ELEMENTARY, ST. GEORGE'S & UBC, TRANSIT. MUST SEE !
Pièces
- TypeNiveauDimensionsPlancher
- Penderie (Walk-in)Principal5' 9.6" x 7' 9.9"Autre
- Bureau à domicilePrincipal7' 2" x 10' 9.9"Autre
- Chambre à coucherPrincipal9' 6.9" x 11' 9.6"Autre
- Chambre à coucherPrincipal10' 6" x 11' 3"Autre
- FoyerPrincipal11' x 11' 3.9"Autre
- Salle de loisirsSous-sol11' 5" x 18' 8"Autre
- Média / DivertissementSous-sol10' 6" x 14' 3"Autre
- Chambre à coucherSous-sol10' 6" x 10' 8"Autre
- Cave à vinSous-sol5' 9.9" x 8' 11"Autre
- SaunaSous-sol5' 9" x 6' 11"Autre
- SalonAu-dessus14' 6.9" x 25' 9"Autre
- RangementSous-sol5' 8" x 8' 8"Autre
- ServiceSous-sol5' 6.9" x 8' 3"Autre
- Salle à mangerAu-dessus12' 9" x 14' 6"Autre
- Salle familialeAu-dessus10' x 10' 9.9"Autre
- Salle à mangerAu-dessus6' 11" x 8' 3.9"Autre
- CuisineAu-dessus14' 3.9" x 26'Autre
- Cuisine wokAu-dessus5' 9.6" x 7' 9"Autre
- Chambre à coucher principalePrincipal11' x 20' 6"Autre
- Penderie (Walk-in)Principal5' 9.9" x 11' 6"Autre
- Chambre à coucherPrincipal11' 9.9" x 12' 3"Autre
Agents de cette inscription
Demandez plus d’infos
Demandez plus d’infos
Emplacement
4528 Langara Avenue, Vancouver, British Columbia, V6R 1C8 Canada
Autour de cette propriété
En savoir plus au sujet du quartier et des commodités autour de cette résidence.
Demander de l’information sur le quartier
En savoir plus au sujet du quartier et des commodités autour de cette résidence
Demander maintenantCalculatrice de versements hypothécaires
- $
- %$
- %
- Capital et intérêts 0
- Impôt foncier 0
- Frais de copropriété 0

