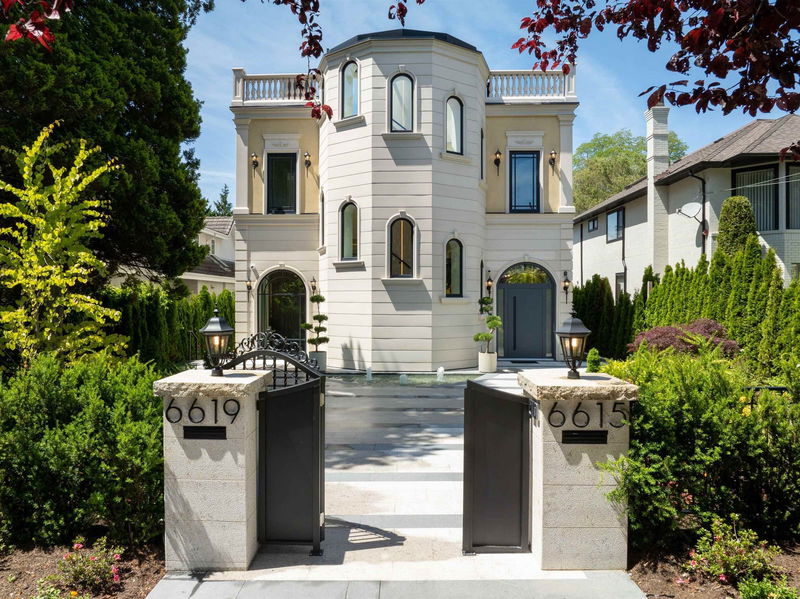Caractéristiques principales
- MLS® #: R2896849
- ID de propriété: SIRC1976225
- Type de propriété: Résidentiel, Maison unifamiliale détachée
- Superficie habitable: 6 912 pi.ca.
- Grandeur du terrain: 11 817 pi.ca.
- Construit en: 2024
- Chambre(s) à coucher: 5+2
- Salle(s) de bain: 7+1
- Inscrit par:
- Royal Pacific Realty Corp.
Description de la propriété
HUGH LOT 11,817 SQFT, the Arbutus Residence stands as a timeless testament to meticulous design & unparalleled comfort. This elegant 7,282 SQFT European Italian-style. Featuring 7 beds 8 baths, the 3 levels home boasts a grand 20' high foyer with soaring ceilings. Open living areas seamlessly connect to a top-brand appliance-equipped Gaggenau kitchen, leading to a private garden and outdoor swimming pool. Smart home system and private elevator. A swimming pool, spacious recreation room, a stunning home theater, advanced audio, sauna & GYM. Steps away from Maple Grove Park and Kerrisdale's amenities, Magee Secondary, Maple Grove Elementary, close to Crofton House & St. Georges private schools, UBC & 5 Golf Courses. Age of building as per occupancy permit date.
Pièces
- TypeNiveauDimensionsPlancher
- FoyerPrincipal8' 3" x 8' 3.9"Autre
- SalonPrincipal18' 6" x 12' 8"Autre
- Salle à mangerPrincipal14' 9.9" x 12' 3.9"Autre
- CuisinePrincipal18' 6" x 12' 8"Autre
- BoudoirPrincipal10' 2" x 12' 3.9"Autre
- Solarium/VerrièrePrincipal17' 3.9" x 15'Autre
- Cuisine wokPrincipal4' 3.9" x 10'Autre
- AutrePrincipal5' 11" x 8' 3.9"Autre
- PatioPrincipal16' 9.6" x 32' 3"Autre
- PatioPrincipal11' 9.9" x 30' 6.9"Autre
- AutrePrincipal42' x 19'Autre
- Chambre à coucher principaleAu-dessus12' x 15' 6"Autre
- Chambre à coucherAu-dessus12' x 15' 6"Autre
- Chambre à coucherAu-dessus10' x 12' 9.9"Autre
- Chambre à coucherAu-dessus10' 9.9" x 12' 9.9"Autre
- Penderie (Walk-in)Au-dessus7' 8" x 4' 6"Autre
- Chambre à coucherSous-sol10' 9.6" x 12' 2"Autre
- Chambre à coucherSous-sol10' 9.6" x 12' 2"Autre
- Salle de sportSous-sol17' 8" x 12' 2"Autre
- Pièce principaleSous-sol50' 9" x 30'Autre
- Salle de lavageSous-sol6' 3.9" x 12' 2"Autre
- ServiceSous-sol17' x 8' 2"Autre
- SaunaSous-sol8' 9.6" x 7' 8"Autre
- AutreSous-sol5' x 5'Autre
- Chambre à coucherAu-dessus14' 11" x 18'Autre
- Salle à mangerAu-dessus7' 6" x 6' 3.9"Autre
- Salle de lavageAu-dessus3' 3" x 3' 3"Autre
Agents de cette inscription
Demandez plus d’infos
Demandez plus d’infos
Emplacement
6615 Balsam Street, Vancouver, British Columbia, V6P 5W8 Canada
Autour de cette propriété
En savoir plus au sujet du quartier et des commodités autour de cette résidence.
Demander de l’information sur le quartier
En savoir plus au sujet du quartier et des commodités autour de cette résidence
Demander maintenantCalculatrice de versements hypothécaires
- $
- %$
- %
- Capital et intérêts 0
- Impôt foncier 0
- Frais de copropriété 0

