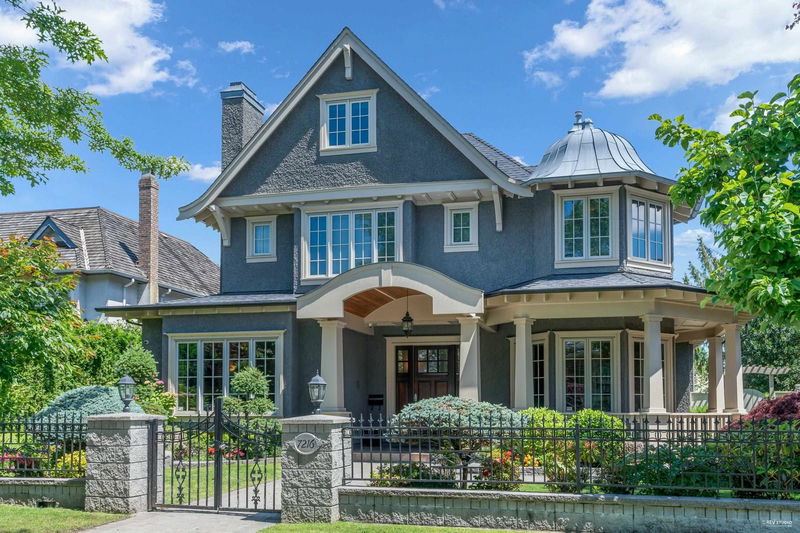Caractéristiques principales
- MLS® #: R2900639
- ID de propriété: SIRC1975420
- Type de propriété: Résidentiel, Maison unifamiliale détachée
- Aire habitable: 4 852 pi.ca.
- Grandeur du terrain: 0,18 ac
- Construit en: 2007
- Chambre(s) à coucher: 4+2
- Salle(s) de bain: 5+2
- Stationnement(s): 3
- Inscrit par:
- RE/MAX Crest Realty
Description de la propriété
Nestled in a serene, quiet location - Kerrisdale!This 6 bedrooms (4 en-suite), 5+2 bathrooms impress with its thoughtfully designed layout and peaceful surroundings. Supreme Craftsmanship & finishing along with marbles materials. Miele appliances, top quality cabinet and S/S appliances. Ceiling height: Main floor - 10'0'',Upper floor-9'0'' / 8'3'', lower floor-8'0. Close to shops and transit. 3 Car Garage with plenty of garden space. School catchment Maple Grove Elementary(186/932), Magee Secondary(55/252). MUST SEE! 24-hour appointment notice. Open house: Sun DEC 1st 2-4pm
Pièces
- TypeNiveauDimensionsPlancher
- Salle à mangerPrincipal18' 5" x 11'Autre
- Salle familialePrincipal15' 3.9" x 13' 5"Autre
- Chambre à coucher principaleAu-dessus18' x 19' 9.6"Autre
- Penderie (Walk-in)Au-dessus6' 6.9" x 10' 11"Autre
- Chambre à coucherAu-dessus13' 6.9" x 13' 2"Autre
- Penderie (Walk-in)Au-dessus3' 6" x 4' 9.6"Autre
- Chambre à coucherAu-dessus11' 8" x 17' 8"Autre
- Chambre à coucherAu-dessus17' 5" x 13' 3.9"Autre
- Penderie (Walk-in)Au-dessus14' 9.6" x 10'Autre
- Salle de loisirsSous-sol18' 6.9" x 19' 6.9"Autre
- SalonPrincipal15' 5" x 15' 9"Autre
- Salle de jeuxSous-sol13' 9.6" x 14' 3"Autre
- BarSous-sol6' x 10' 3.9"Autre
- RangementSous-sol7' 11" x 3' 9.6"Autre
- RangementSous-sol3' 5" x 7' 6"Autre
- Salle polyvalenteSous-sol10' 9.6" x 11' 2"Autre
- Salle de lavageSous-sol7' 9" x 8'Autre
- Chambre à coucherSous-sol13' 8" x 12' 9.6"Autre
- Chambre à coucherSous-sol11' 6" x 10' 5"Autre
- Salle à mangerPrincipal13' x 13' 2"Autre
- FoyerPrincipal8' 9.6" x 11' 9"Autre
- AutrePrincipal10' 3.9" x 12' 2"Autre
- Bureau à domicilePrincipal11' 6.9" x 12' 3"Autre
- PatioPrincipal5' 9" x 15'Autre
- CuisinePrincipal18' 6" x 13' 5"Autre
- VestibulePrincipal4' 11" x 7'Autre
- Cuisine wokPrincipal6' x 7'Autre
Agents de cette inscription
Demandez plus d’infos
Demandez plus d’infos
Emplacement
7216 Angus Drive, Vancouver, British Columbia, V6P 5J7 Canada
Autour de cette propriété
En savoir plus au sujet du quartier et des commodités autour de cette résidence.
Demander de l’information sur le quartier
En savoir plus au sujet du quartier et des commodités autour de cette résidence
Demander maintenantCalculatrice de versements hypothécaires
- $
- %$
- %
- Capital et intérêts 0
- Impôt foncier 0
- Frais de copropriété 0

