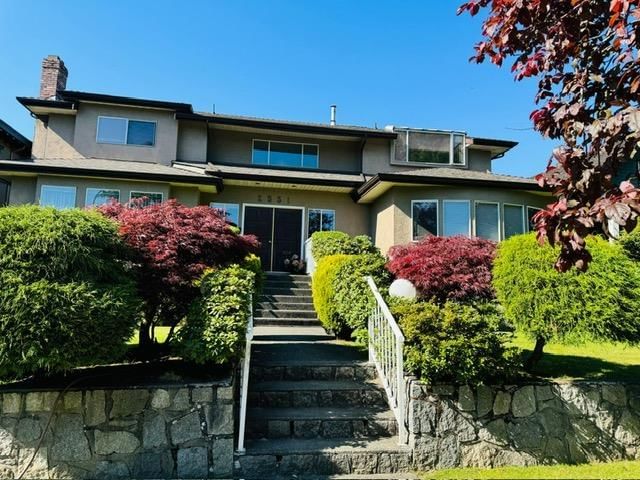Caractéristiques principales
- MLS® #: R2901333
- ID de propriété: SIRC1975277
- Type de propriété: Résidentiel, Maison unifamiliale détachée
- Aire habitable: 4 696 pi.ca.
- Grandeur du terrain: 0,18 ac
- Construit en: 1986
- Chambre(s) à coucher: 7
- Salle(s) de bain: 6+1
- Stationnement(s): 2
- Inscrit par:
- Regent Park Realty Inc.
Description de la propriété
LOCATION! Desirable Mackenzie Heights. Custom built home sits on a 60 x 130 south facing with over 4,600 sq ft interior living! Spacious layout, open living and dining, large den, family room with wet bar, an ensuited bedroom on main, bright kitchen and eating area overlooking the beautiful landscaped garden. Upstairs boasts 4 generous sized bedrooms, 3 full baths, a huge master suite with WIC and a private deck with some mountain views. Downstairs features a large Rec room and a two bedroom suite. Close to Vancouver's best private schools, Kerrisdale shops, banks, restaurants, community centre. School catchment: Kerrisdale Elementary, Pt. Grey High.
Pièces
- TypeNiveauDimensionsPlancher
- Chambre à coucher principaleAu-dessus19' 11" x 17' 6.9"Autre
- Chambre à coucherAu-dessus11' 9" x 15' 2"Autre
- Chambre à coucherAu-dessus11' 9.6" x 12'Autre
- Chambre à coucherAu-dessus9' 11" x 12' 2"Autre
- SalonEn dessous11' 11" x 12' 2"Autre
- Salle à mangerEn dessous5' 3.9" x 12' 2"Autre
- Salle familialeEn dessous19' x 14' 3.9"Autre
- CuisineEn dessous9' 3.9" x 11' 9.9"Autre
- NidEn dessous5' 11" x 11' 9.9"Autre
- Chambre à coucherEn dessous9' 3" x 10' 9.9"Autre
- FoyerPrincipal17' 9" x 22'Autre
- Chambre à coucherEn dessous9' 8" x 10' 9.9"Autre
- Salle de lavageEn dessous12' 9" x 8' 6"Autre
- SalonPrincipal20' 6" x 15' 2"Autre
- Salle à mangerPrincipal17' x 13' 2"Autre
- BoudoirPrincipal12' 6.9" x 15' 9.6"Autre
- Chambre à coucherPrincipal11' x 13' 6"Autre
- Salle familialePrincipal16' 9.6" x 15' 9.6"Autre
- CuisinePrincipal14' x 11' 9.6"Autre
- Salle à mangerPrincipal9' x 12' 9.9"Autre
- Salle de lavagePrincipal11' 5" x 8' 9.6"Autre
Agents de cette inscription
Demandez plus d’infos
Demandez plus d’infos
Emplacement
2551 35th Avenue W, Vancouver, British Columbia, V6N 2L9 Canada
Autour de cette propriété
En savoir plus au sujet du quartier et des commodités autour de cette résidence.
Demander de l’information sur le quartier
En savoir plus au sujet du quartier et des commodités autour de cette résidence
Demander maintenantCalculatrice de versements hypothécaires
- $
- %$
- %
- Capital et intérêts 0
- Impôt foncier 0
- Frais de copropriété 0

