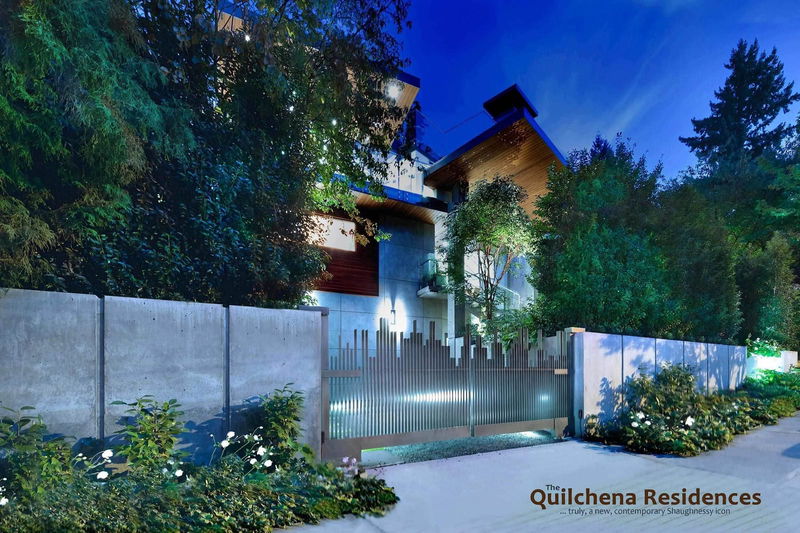Caractéristiques principales
- MLS® #: R2901465
- ID de propriété: SIRC1975250
- Type de propriété: Résidentiel, Maison unifamiliale détachée
- Aire habitable: 4 742 pi.ca.
- Grandeur du terrain: 0,13 ac
- Construit en: 2020
- Chambre(s) à coucher: 4+2
- Salle(s) de bain: 7+2
- Stationnement(s): 5
- Inscrit par:
- Royal Pacific Riverside Realty Ltd.
Description de la propriété
A captivating interpretation of west coast contemporary architecture offering a lifestyle of urban seclusion, luxury & lavish entertaining. On arrival, custom architectural gates open remotely, revealing the private & luscious yard with abundant greenery, monitored security & a range of generous terraces, verdant green roofs & spectacular city, mountain and water views all beautifully crafted by prominent Landscape Architect, Paul Sangha. Beyond the front door, this spectacular custom home features unrivalled multiple living spaces flooded with natural light throughout, a chefs kitchen, European appliances & cabinetry throughout with floor-to-ceiling custom glazing that perfectly frames the city views, swimming pool, Crestron home automation, post & beams, walk-on-skylights, to name a few
Pièces
- TypeNiveauDimensionsPlancher
- RangementPrincipal7' 2" x 11' 11"Autre
- SalonAu-dessus17' 5" x 12' 6"Autre
- BibliothèqueAu-dessus9' 2" x 11'Autre
- Salle à mangerAu-dessus16' 3" x 10' 9"Autre
- CuisineAu-dessus10' 3.9" x 20' 3"Autre
- CuisineSous-sol9' 8" x 7' 8"Autre
- SalonAu-dessus14' 8" x 14' 8"Autre
- CuisineAu-dessus9' x 9' 9"Autre
- Chambre à coucherAu-dessus10' 2" x 12' 2"Autre
- BureauAu-dessus12' 8" x 15' 2"Autre
- Chambre à coucherSous-sol10' 9.9" x 13' 9"Autre
- Salle à mangerAu-dessus13' 8" x 12' 6.9"Autre
- Chambre à coucherSous-sol10' 3.9" x 10'Autre
- BibliothèqueSous-sol6' 3" x 17' 3"Autre
- Salle familialeSous-sol10' 3.9" x 20' 9.9"Autre
- Chambre à coucherPrincipal13' 6" x 11' 11"Autre
- Chambre à coucher principalePrincipal10' 5" x 13' 9.9"Autre
- Chambre à coucherPrincipal15' 3" x 11' 9.9"Autre
- Salle de lavagePrincipal11' x 12' 6"Autre
- CuisinePrincipal7' 9" x 12'Autre
Agents de cette inscription
Demandez plus d’infos
Demandez plus d’infos
Emplacement
5038 Arbutus Street, Vancouver, British Columbia, V6M 3W2 Canada
Autour de cette propriété
En savoir plus au sujet du quartier et des commodités autour de cette résidence.
Demander de l’information sur le quartier
En savoir plus au sujet du quartier et des commodités autour de cette résidence
Demander maintenantCalculatrice de versements hypothécaires
- $
- %$
- %
- Capital et intérêts 0
- Impôt foncier 0
- Frais de copropriété 0

