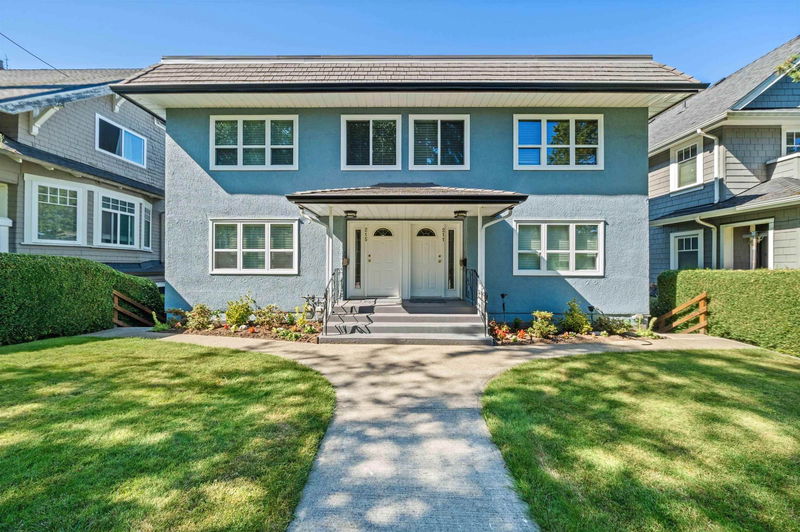Caractéristiques principales
- MLS® #: R2904612
- ID de propriété: SIRC1974577
- Type de propriété: Résidentiel, Duplex
- Aire habitable: 3 072 pi.ca.
- Grandeur du terrain: 0,14 ac
- Construit en: 1950
- Chambre(s) à coucher: 5+2
- Salle(s) de bain: 4
- Stationnement(s): 2
- Inscrit par:
- Skyline West Realty
Description de la propriété
Uncover timeless elegance in this exquisite duplex located on a tree lined street in Mount Pleasant West and Cambie! On the market after 40 years, property features two spacious units: a 4-bedroom + den and 1.5 baths on one side, and a 3-bedroom & 1.5 baths on the other. Enjoy 3000+ sq ft of living space, a stunning manicured lawn, and gardens on a 50ft wide, 6000 sq ft lot. Ideal for larger families: live in one side, rent other, basements as potential mortgage helpers. Upgrades incl. new Cafe Appliance stove, furnace, renovated bathrooms, fresh paint, oak floors. *Developers: RT-6 zoning: Rebuild multiple units w/ possible coach house (0.75 FSR) W/I Broadway Plan and Tier 3 TOA allowing potentially 6-8+ stories (2.4-3.5 FSR) through assembly. Pls verify w City!
Pièces
- TypeNiveauDimensionsPlancher
- Chambre à coucher principaleAu-dessus9' 11" x 12' 5"Autre
- RangementSous-sol5' 8" x 5'Autre
- Chambre à coucherSous-sol15' 9.6" x 13' 9.6"Autre
- PatioSous-sol7' 9.9" x 3'Autre
- ServiceSous-sol15' 6" x 7' 9.9"Autre
- FoyerPrincipal14' 3" x 6' 5"Autre
- SalonPrincipal14' 3" x 12' 3"Autre
- Salle à mangerPrincipal9' 6.9" x 10' 5"Autre
- CuisinePrincipal16' 5" x 8' 2"Autre
- FoyerPrincipal5' 5" x 6' 5"Autre
- PatioPrincipal5' 11" x 3' 2"Autre
- Chambre à coucherAu-dessus11' 3.9" x 11' 11"Autre
- Chambre à coucher principaleAu-dessus9' 9" x 11' 11"Autre
- Chambre à coucherSous-sol15' 5" x 10' 5"Autre
- PatioSous-sol3' 2" x 3' 3"Autre
- ServiceSous-sol15' 3" x 8' 2"Autre
- RangementSous-sol5' x 4' 3"Autre
- SalonPrincipal15' 2" x 12' 6.9"Autre
- Salle à mangerPrincipal9' 9.6" x 11' 2"Autre
- PatioPrincipal6' 5" x 3' 5"Autre
- Salle à mangerPrincipal6' 3" x 7' 11"Autre
- CuisinePrincipal10' 6" x 7' 11"Autre
- Chambre à coucherAu-dessus11' 8" x 12' 5"Autre
- Chambre à coucherAu-dessus8' 5" x 8' 3.9"Autre
- Bureau à domicileAu-dessus7' 9.6" x 7' 8"Autre
Agents de cette inscription
Demandez plus d’infos
Demandez plus d’infos
Emplacement
211 13th Avenue W, Vancouver, British Columbia, V5Y 1W1 Canada
Autour de cette propriété
En savoir plus au sujet du quartier et des commodités autour de cette résidence.
Demander de l’information sur le quartier
En savoir plus au sujet du quartier et des commodités autour de cette résidence
Demander maintenantCalculatrice de versements hypothécaires
- $
- %$
- %
- Capital et intérêts 0
- Impôt foncier 0
- Frais de copropriété 0

